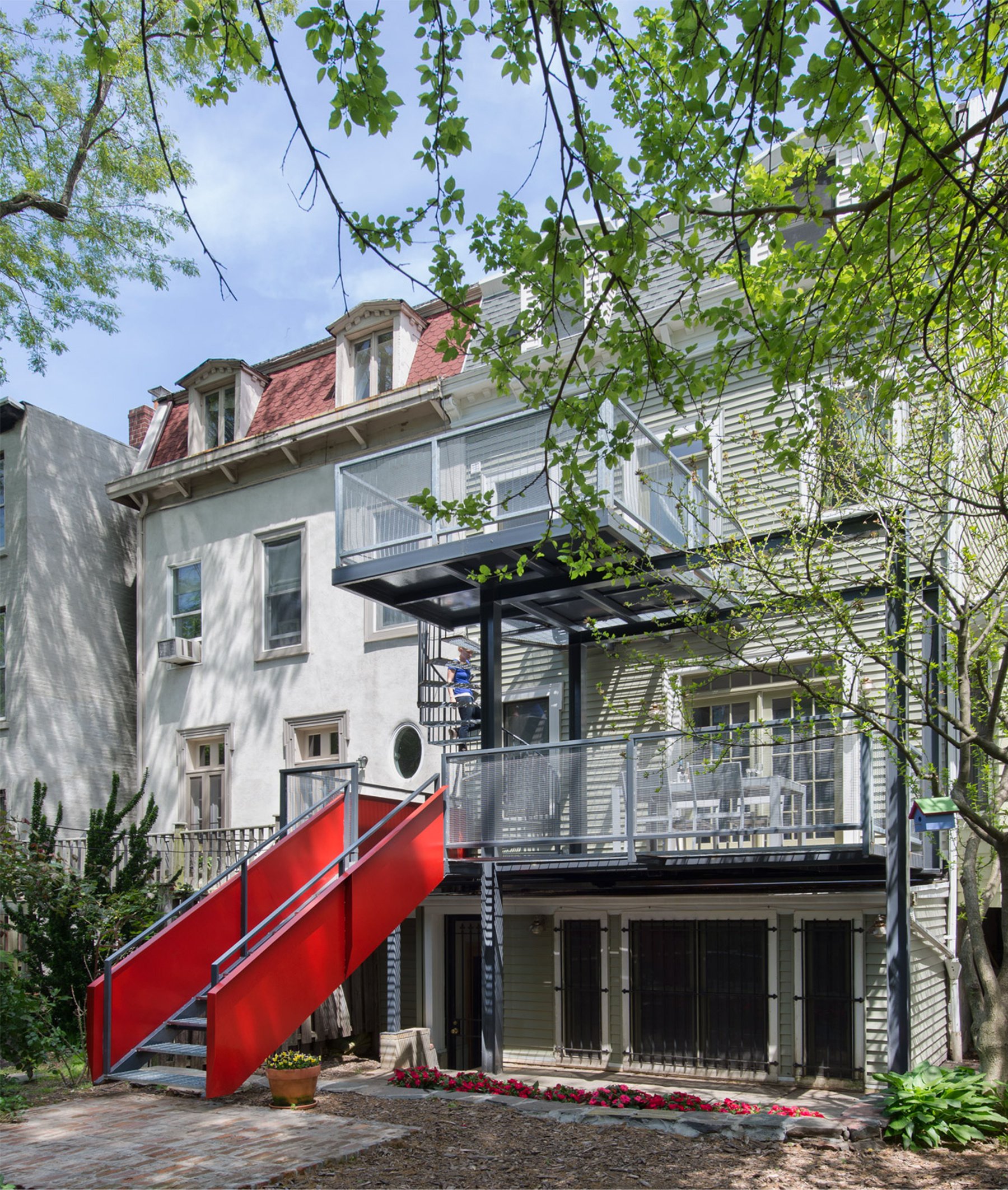
versatile and durable
The structure supports a range of outdoor living activities. These might include barbequing, making pizza (the downstairs client purchased a pizza oven from Italy), sunbathing, gardening, dognapping, etc. Materials were selected for durability and ease of maintenance.
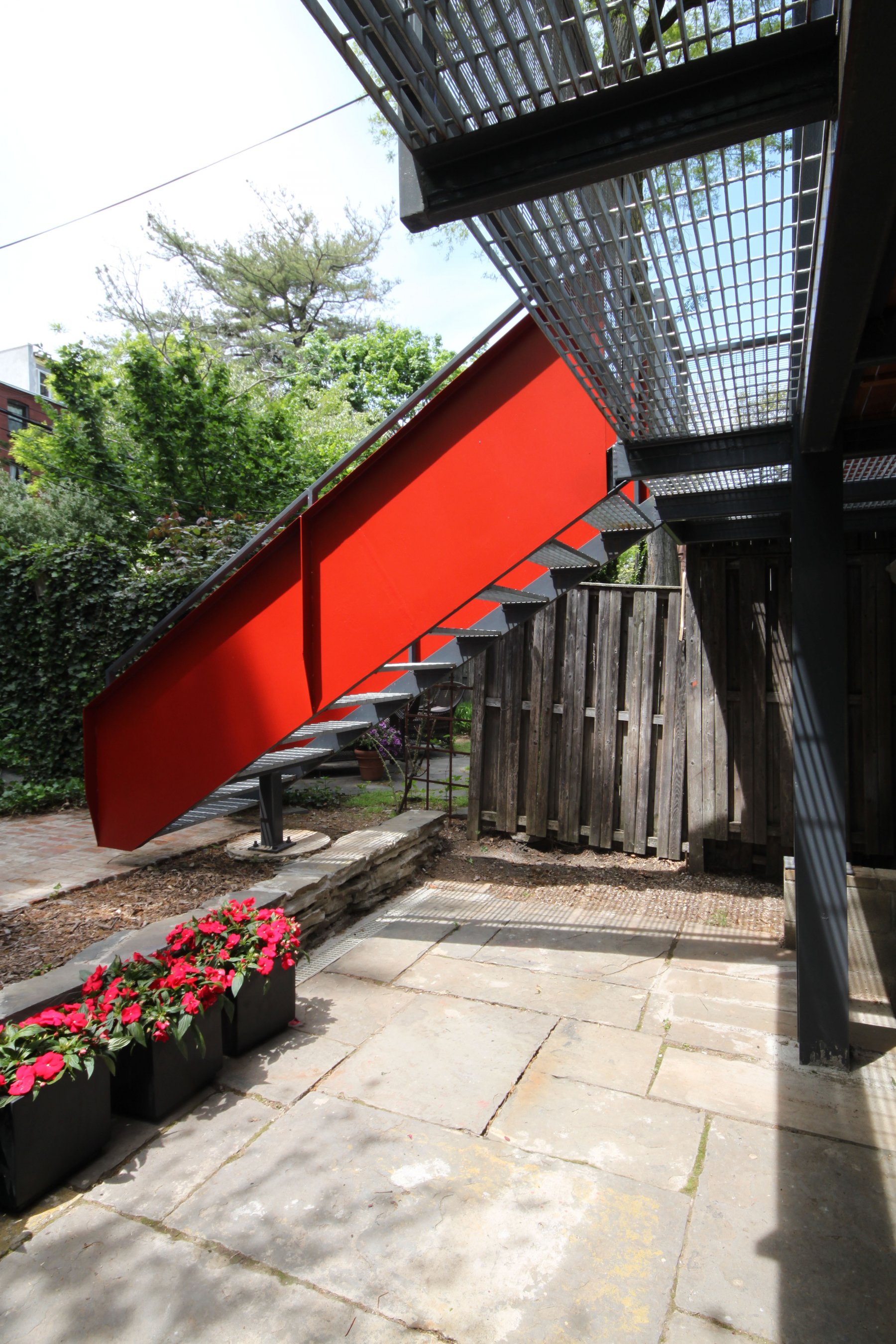
A solid, firehouse red stair was designed to float as a figural bridge over a slightly sunken buffer space below. This provides privacy for the lower bedroom and anchors the decks to the rear yard.
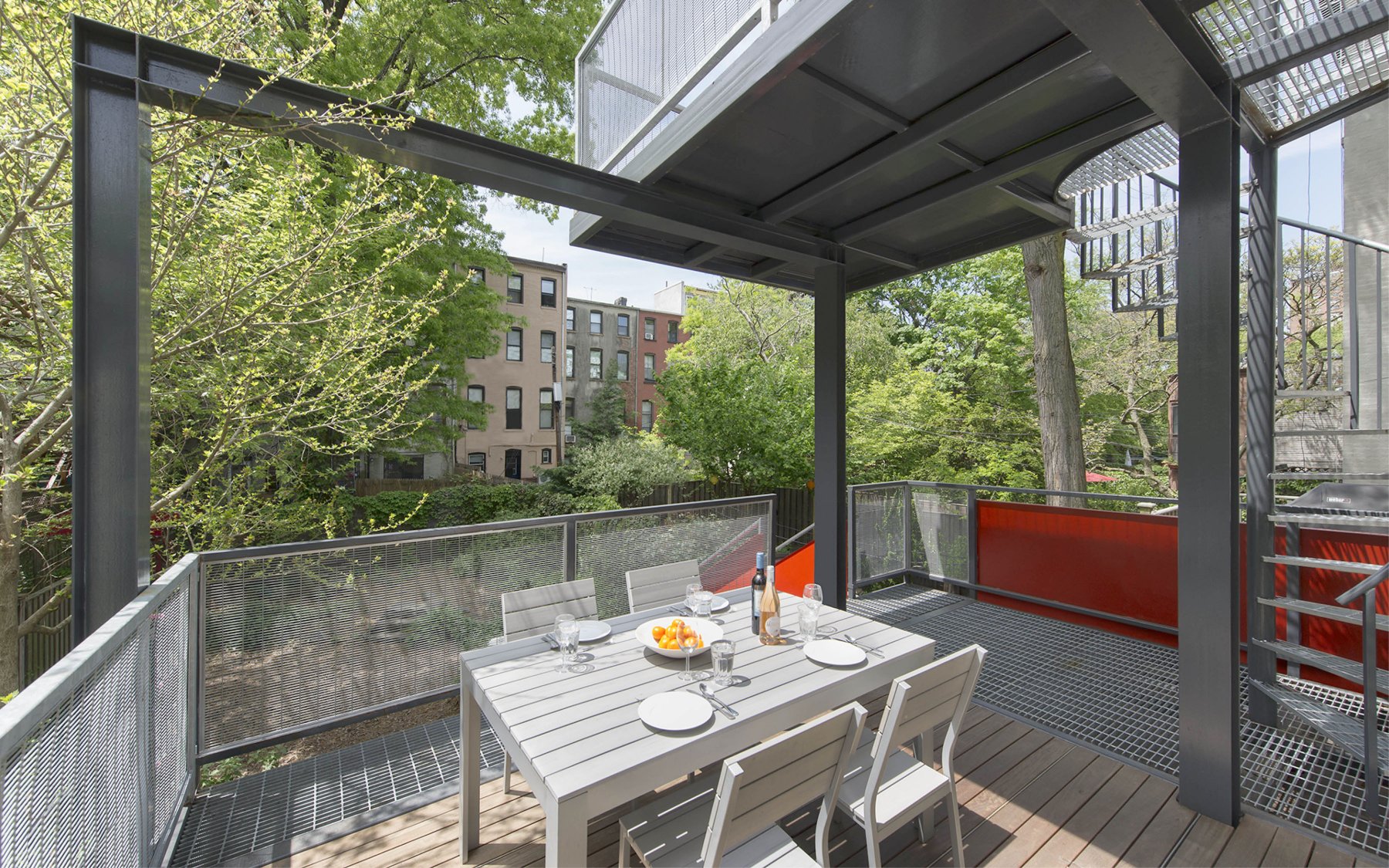
The red of the staircase continues to wrap around the deck to a spiral staircase to the upper level.
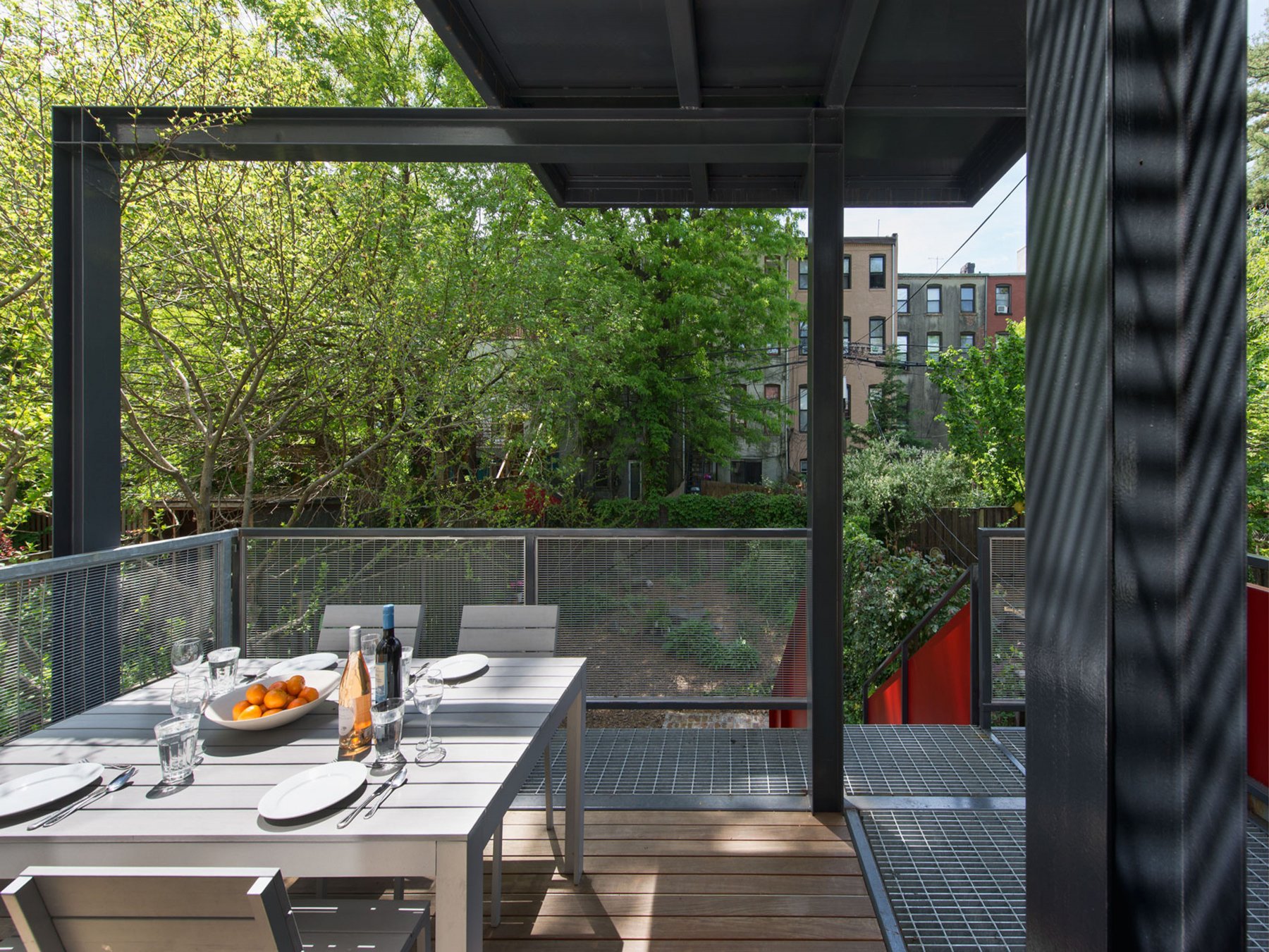
A pair of goal posts holds the upper 'tray' and frames the entry of the lower parlor.
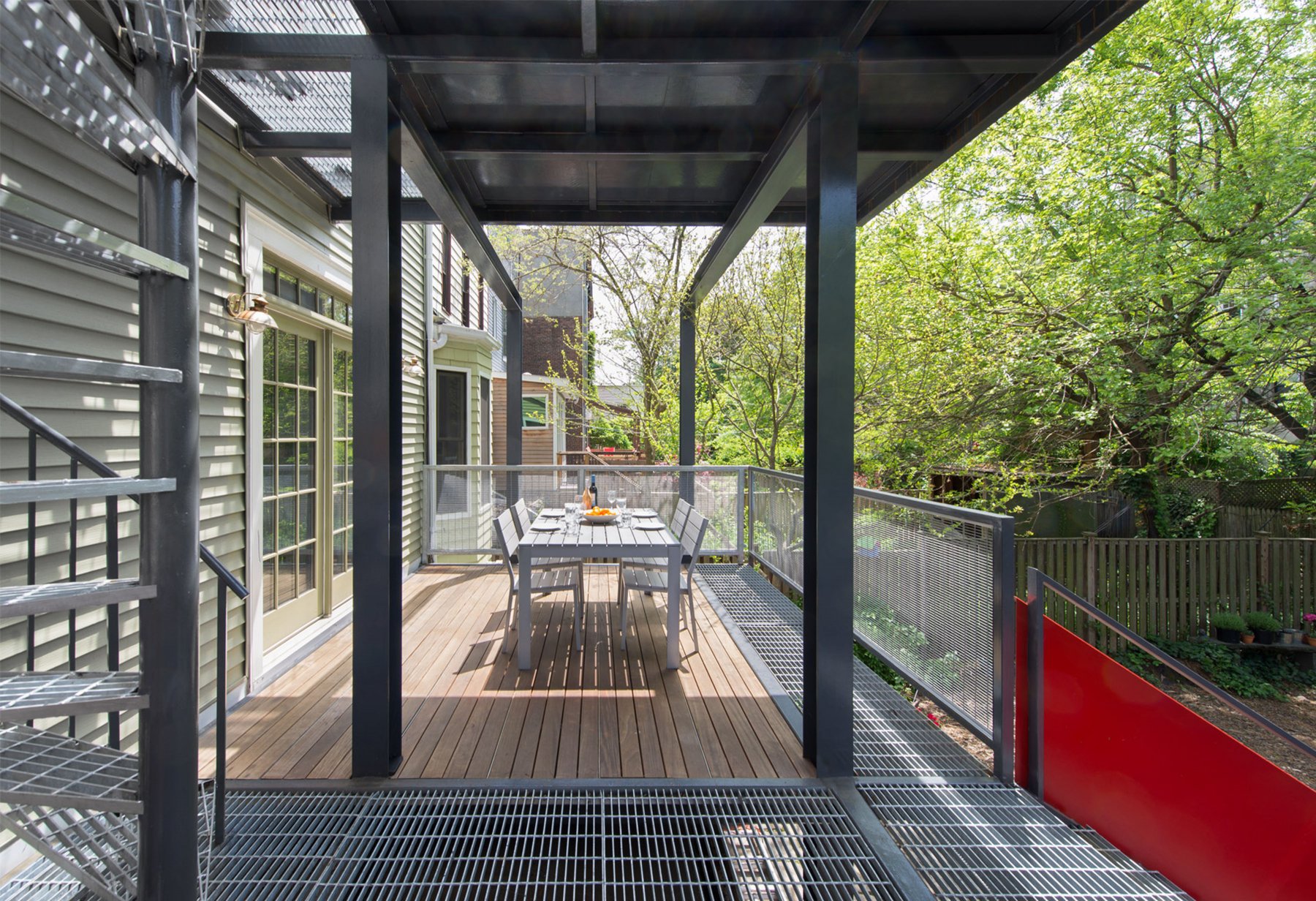
The positioning of the platforms and the metal grating allow light to penetrate through to the interior and exterior spaces below.
balancing act
The project name ‘counter-point’ initially came about as a formal response to the asymmetrical composition of the original house. As the project progressed, the two families sharing the house developed divergent requirements. Our role became to balance the contradictions to both family’s benefit.
“…the only regret that I have is that we didn’t opt for the built-in slide that was part of the early concept drawings…!”–JP
project team
- affiliates
- Albanna Engineering
- photographers
- Chuck Choi–Scott Oliver