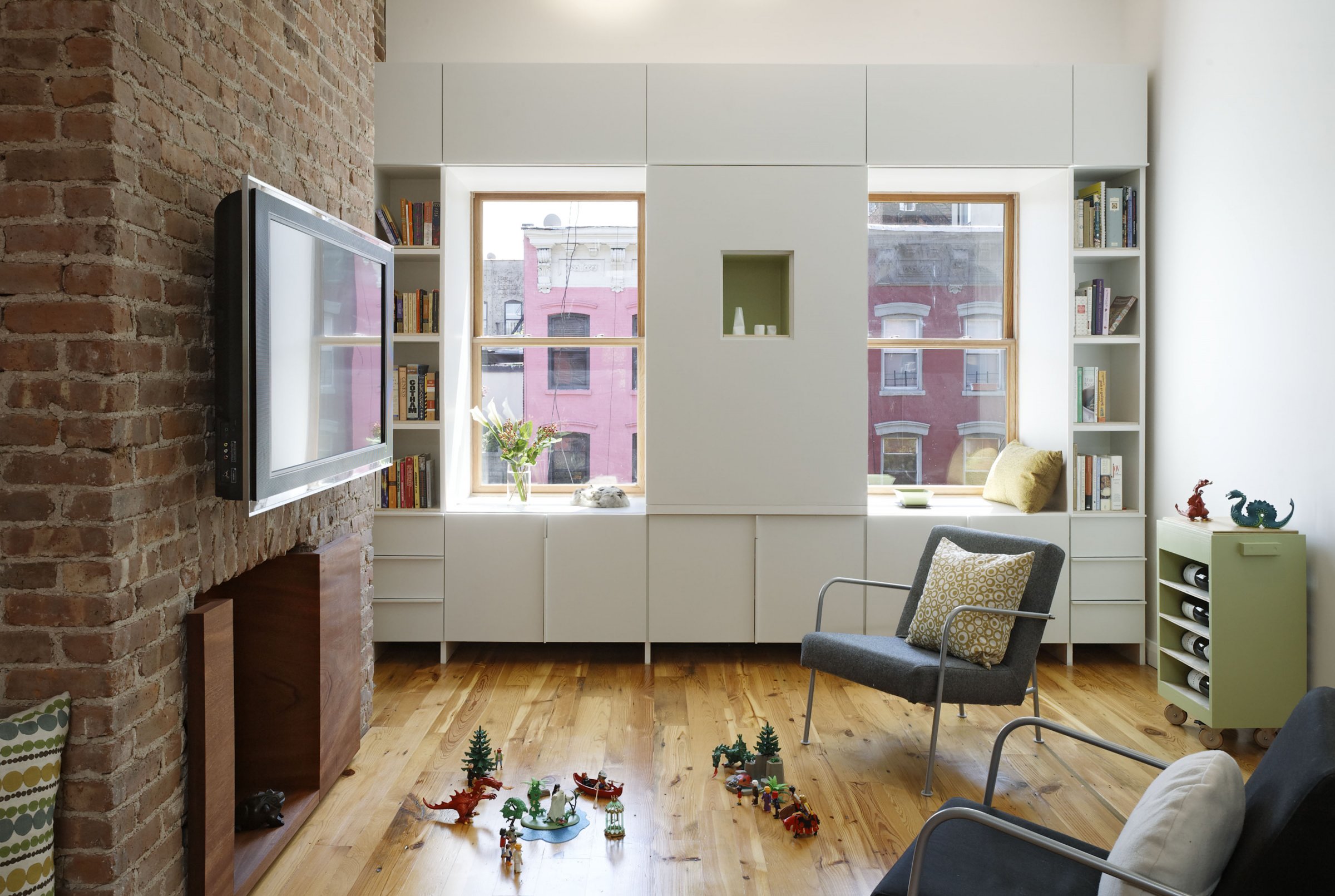
noroof resolved these challenges the way shipwrights do—by building in flexibility. Each part of the vessel is crafted to serve multiple functions: a desk becomes a bed, a wall surface becomes a table, and hatches keep personal items neatly below decks. Everything has its place and the whole is easily cleaned. With everything properly squared away, there’s plenty of natural light and ventilation.
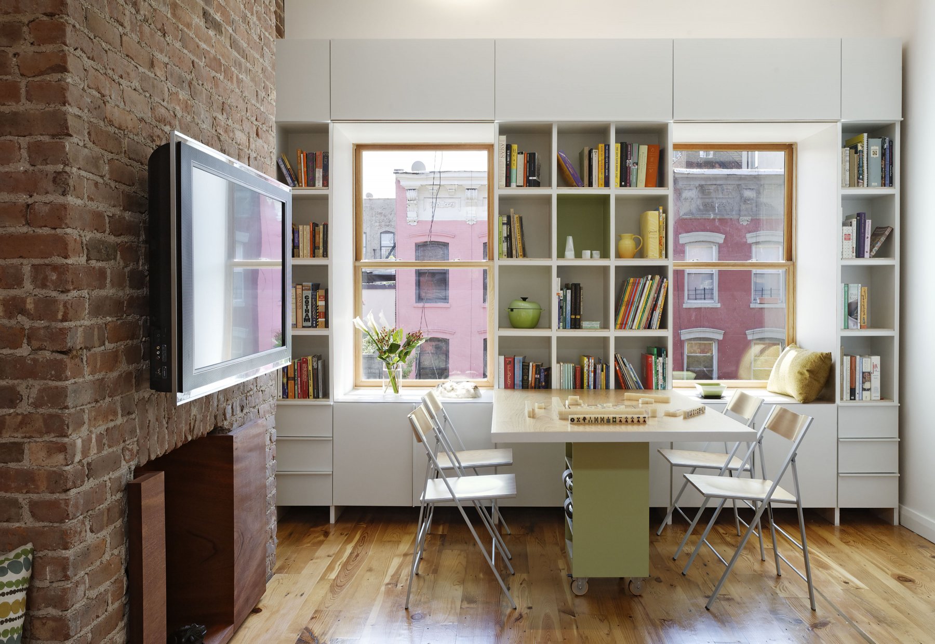
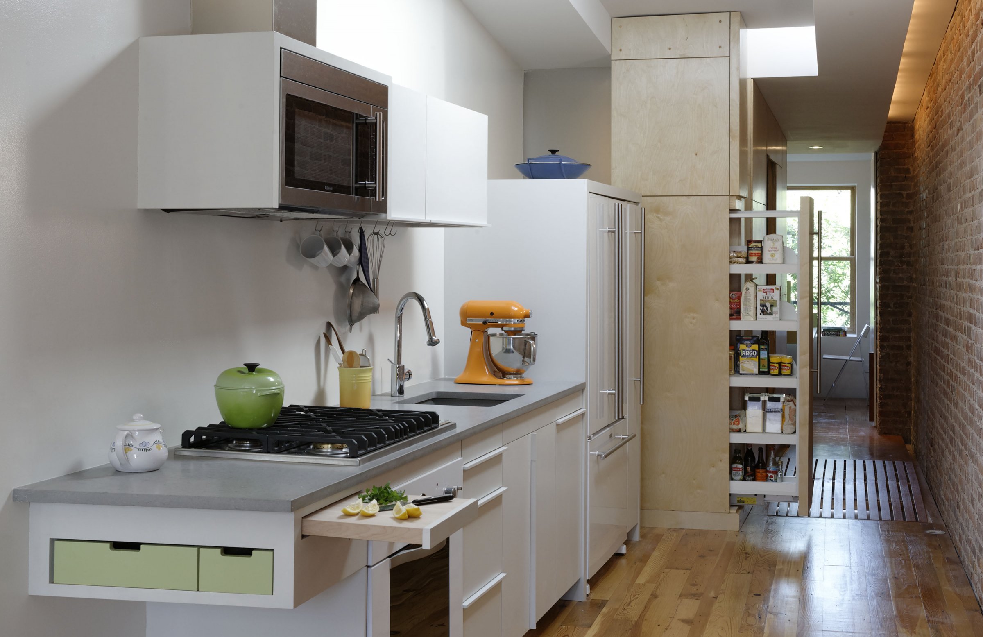
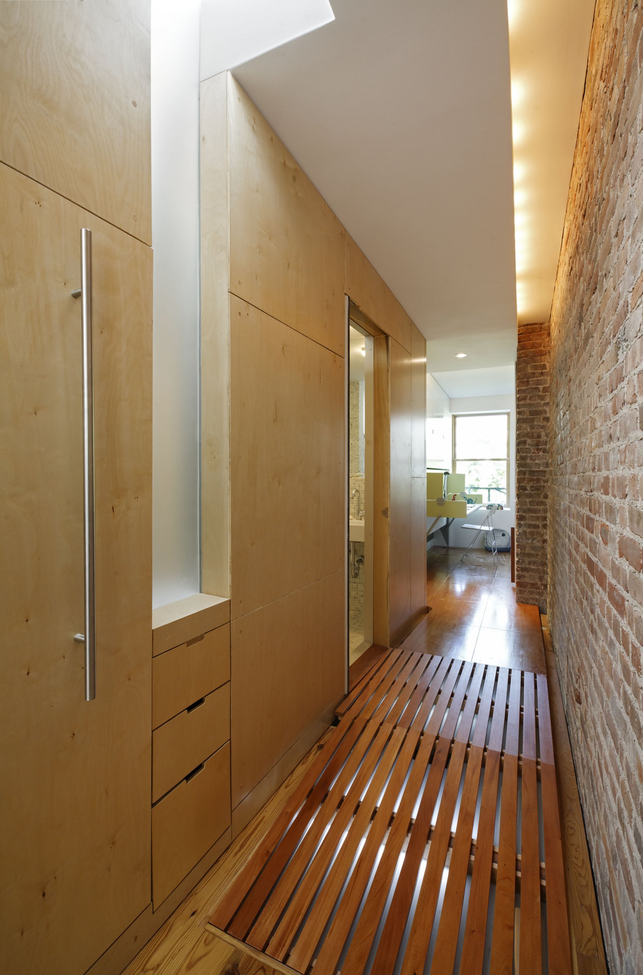
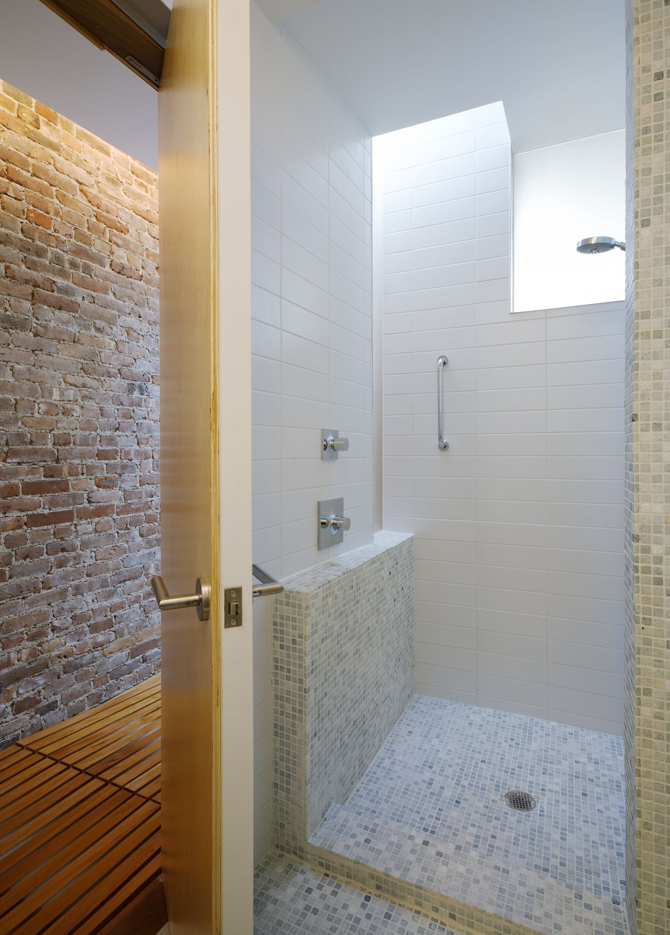
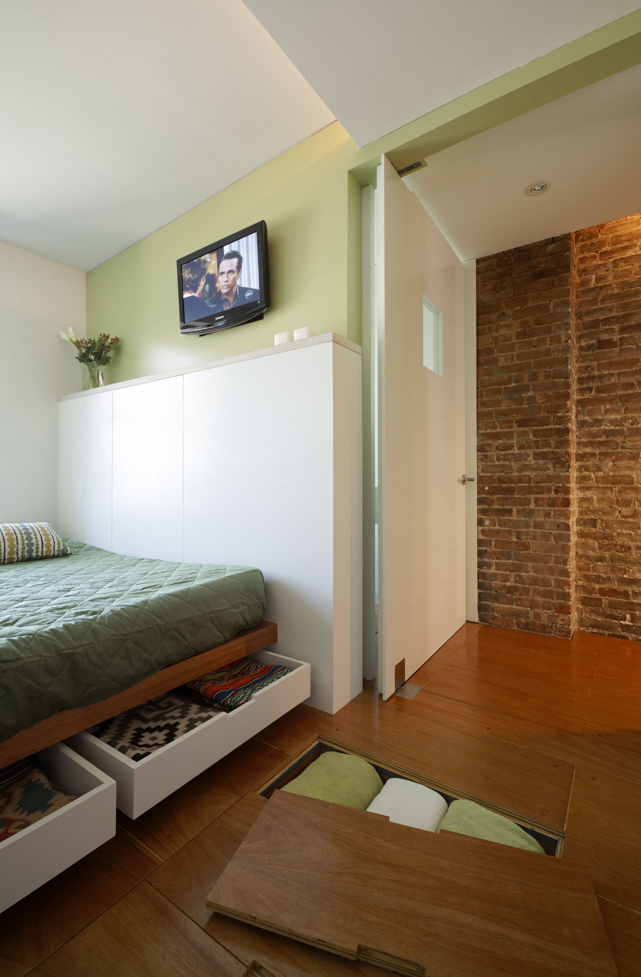
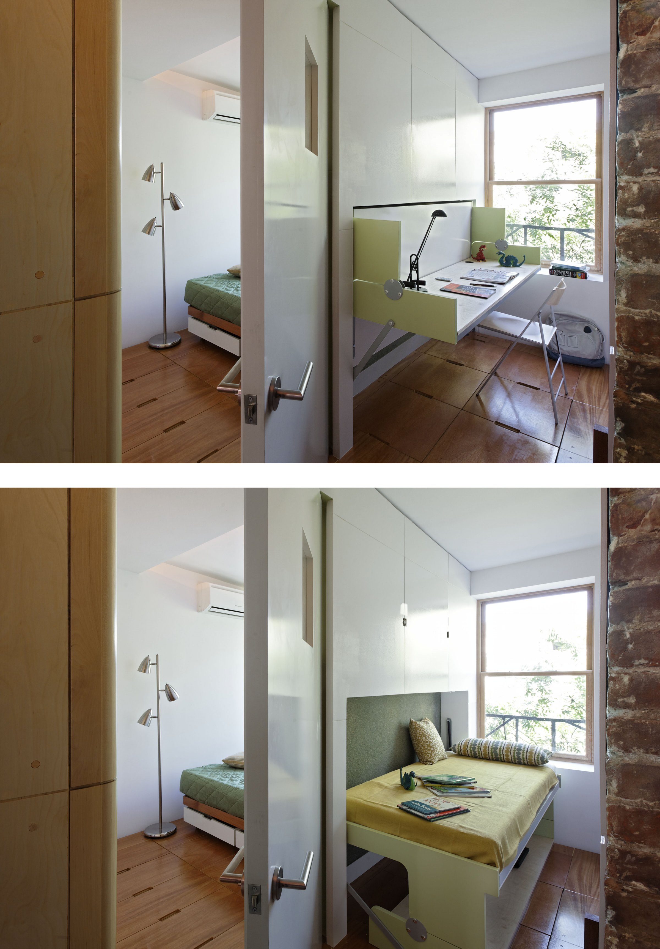
- AIA New York Chapter Interior Merit Award 2009
- Residential Architect Design Award 2011
- “A Narrow Victory.” Dwell magazine featured the apartment on the ’09 June cover.
- affiliates
- STRand (millwork)–Ilyas Yakubov (contractor)–Atelier New York Architecture (filing architect)
- photographer
- Chuck Choi
A decade later, the baby that was born on the final day of construction is in elementary school, and Jonah is 6’3″ tall. The occupants of the apartment include a tank of fish, two cats, a stand-up piano and a home brewery.
The crew reached out to noroof to help them capture more space.
- option 1
- Go up, and create a crow’s nest alongside the bulkhead.
- option 2
- Seize the apartment directly below.
With the help of the captain, the crew was able to implement option 2, so now Jonah and the fish have their own compartments below deck. The Finger 2.0 update included the addition of a new stair linking the two levels.
In addition to routine maintenance, we improved the energy efficiency of the two adjoining apartments while the ship was in ‘dry dock’ (lighting, HVAC, insulation). The tv room, home office, fermentation kitchen, cats (a foster was recently added), fish, and Jonah’s quarters all moved down to the lower level.