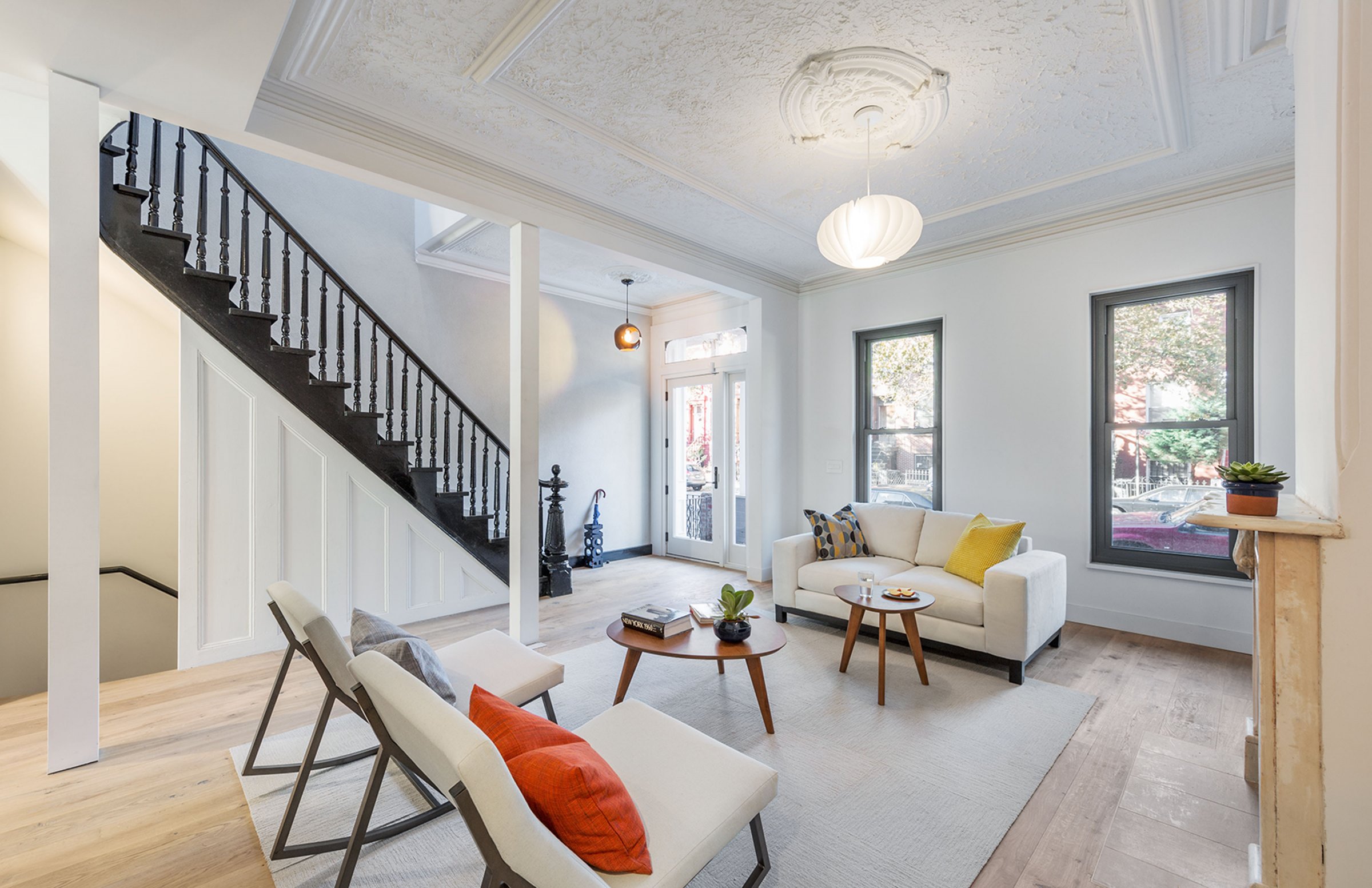
Although the house was legally a one-family, the structure had been used previously as a two-family dwelling. Initial master planning studies revealed that creating a legal two-family residence came at the expense of the house’s historic character. The design then shifted towards addressing modern ways of living and accommodating a range of household types:
‘Flex Space‘ By centrally locating a full bath and half-kitchen on the first floor, the front living room can be converted to a home office or ‘mother-in-law’ / caregiver private zone. The cellar was excavated and finished to provide additional living space. The un-programmed interior porch provides daylight and framed views into the backyard.
Livability A third bedroom was added to the upper floor to accommodate various household configurations — from a young family to millennial roommates.
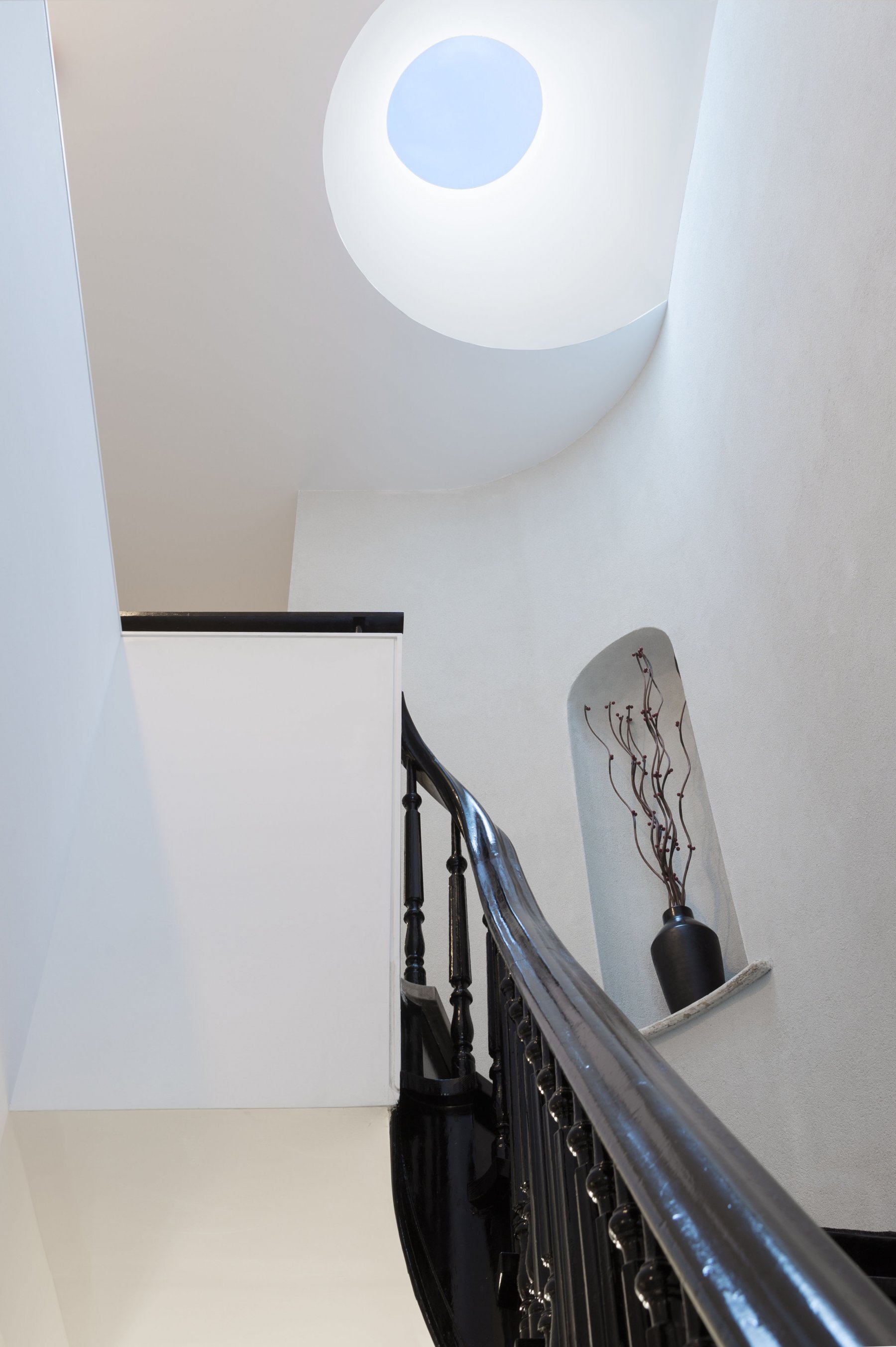
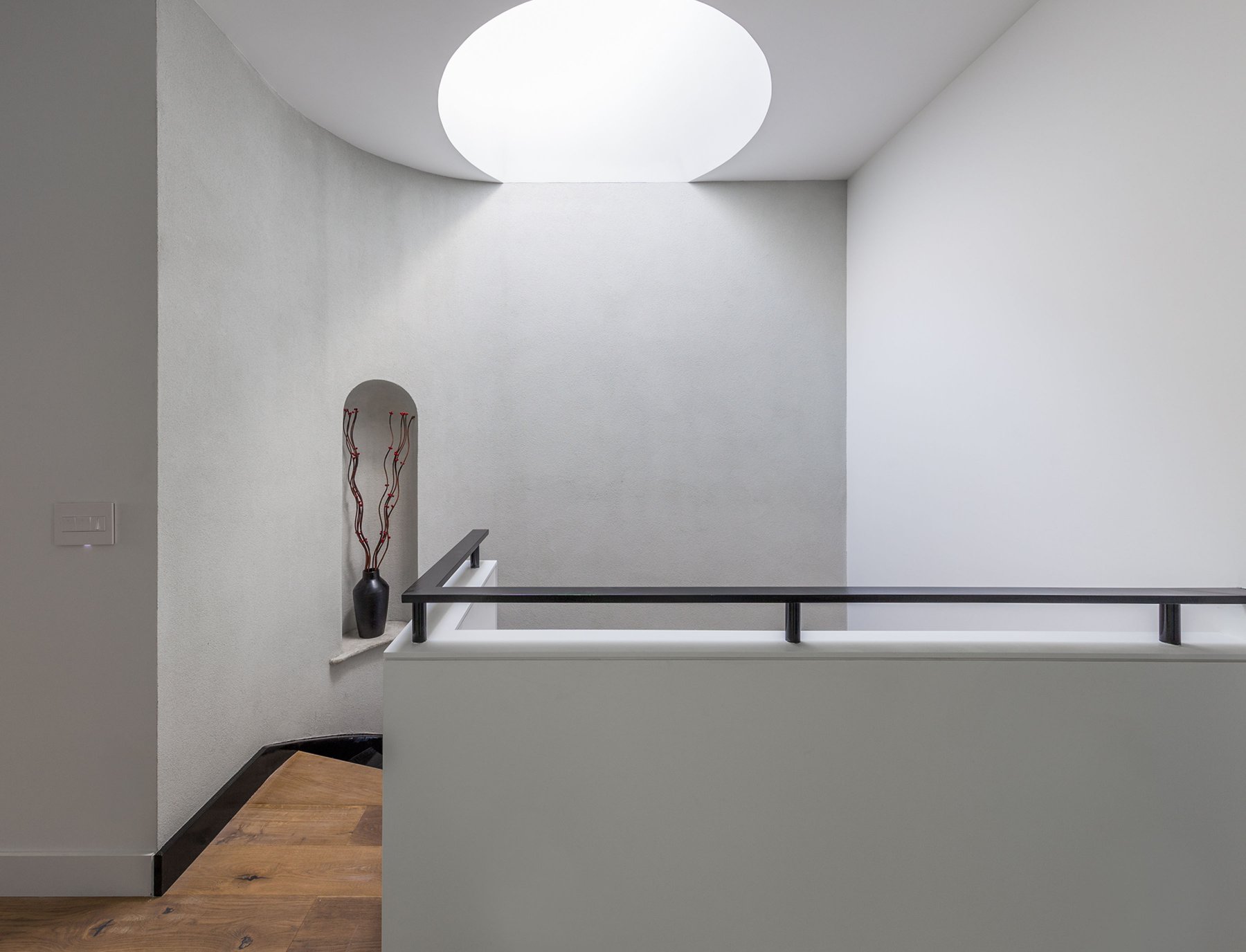
The character of the original house was animated through two simple moves: 1) Restating the existing ‘top-of-the-stair’ curved winder in the form of an oculus and 2) Inventing a double-height modern interior porch to complement the ornamental front porch.
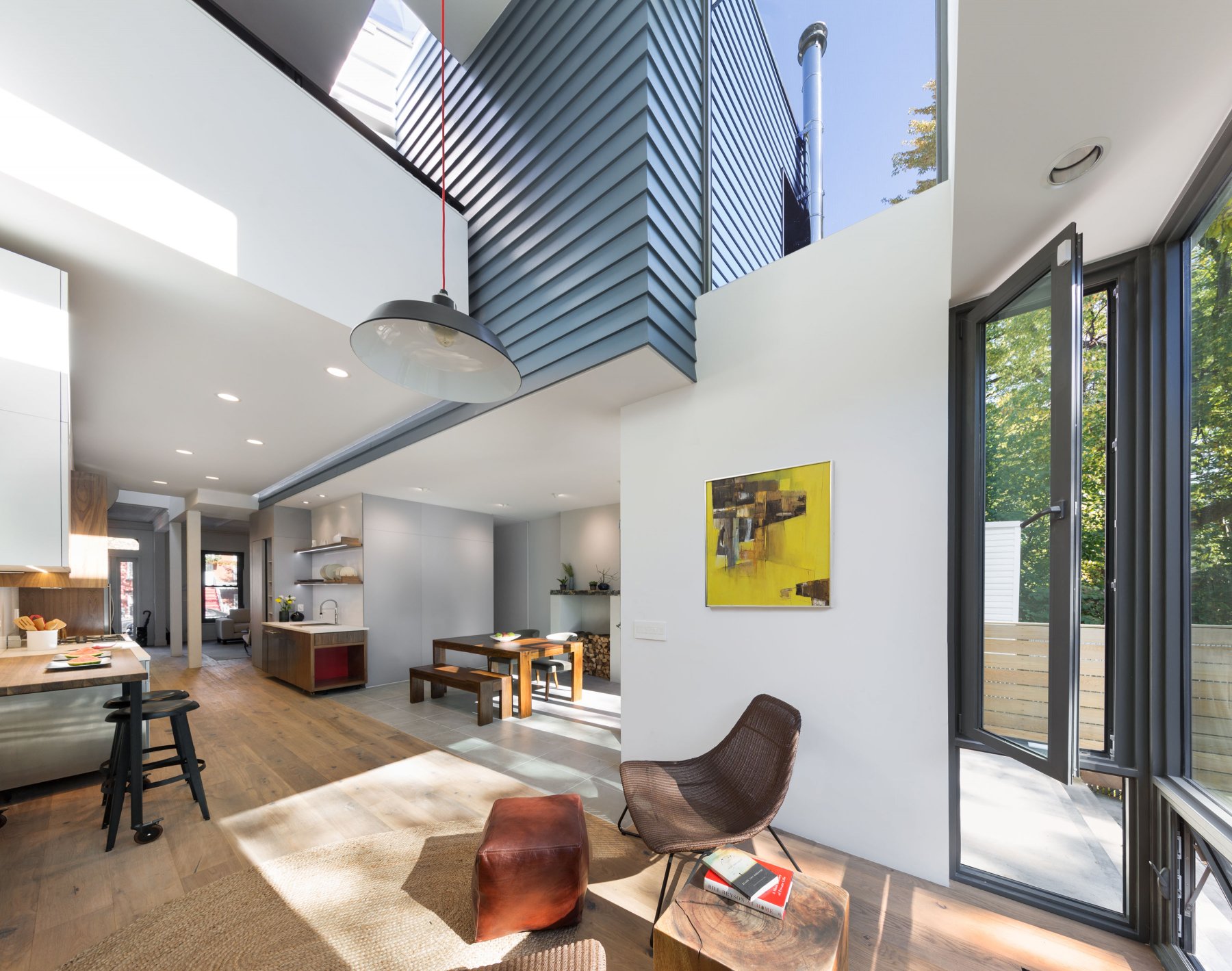
The original 1879 back extension is wrapped by mitered artisan lap siding, an exterior cladding material that creates a kind of house-within-a-house. The extension frames a double-height space for living and dining, creating the interior porch that is overlooked by a study above. A dining room with a contemporary efficient wood burning stove is nestled underneath the ’79 extension.
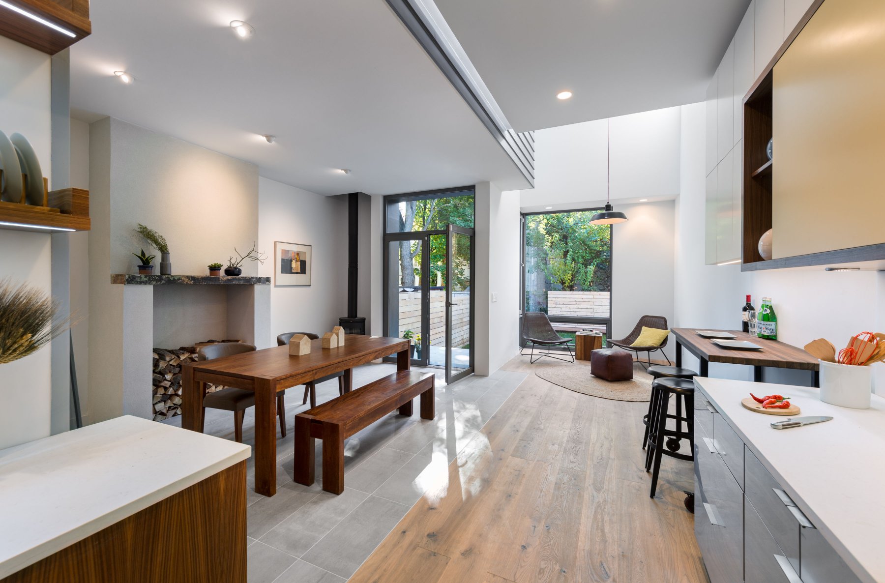
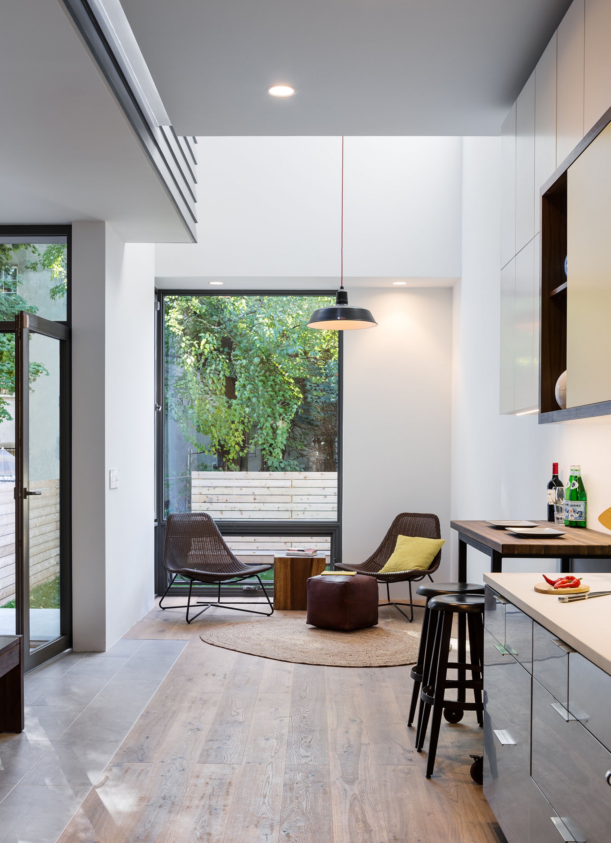
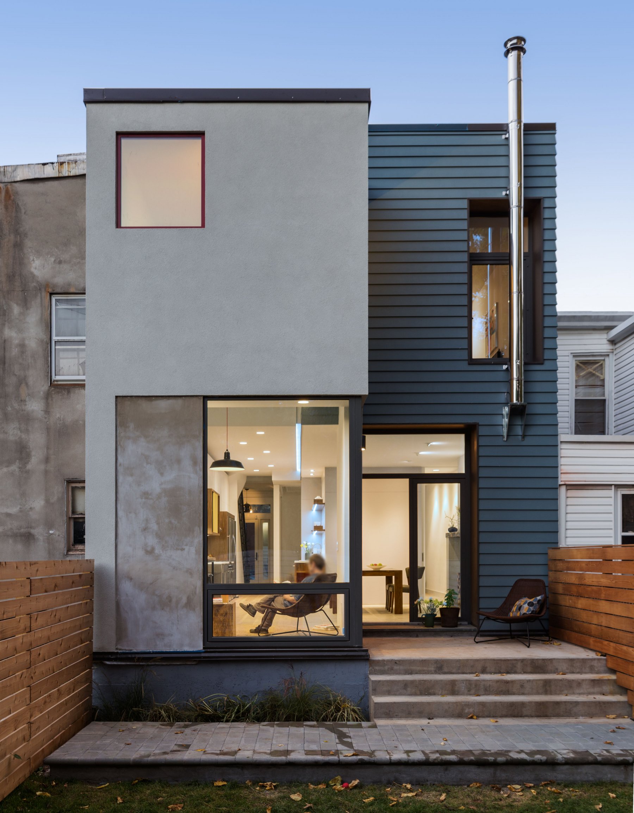
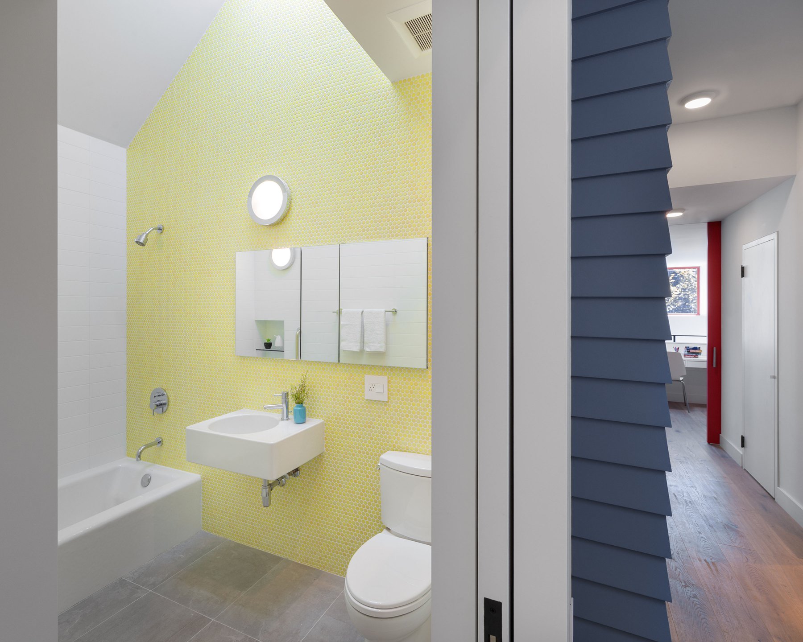
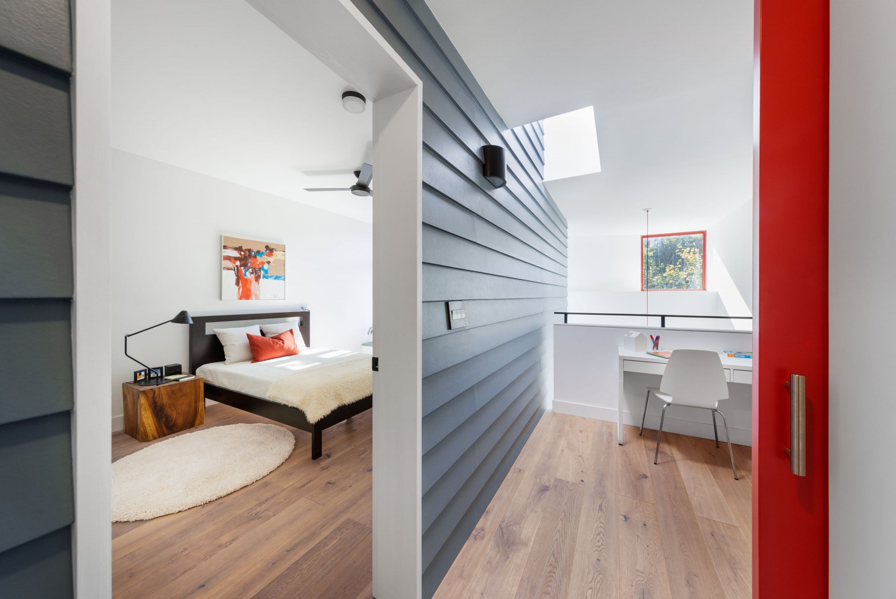
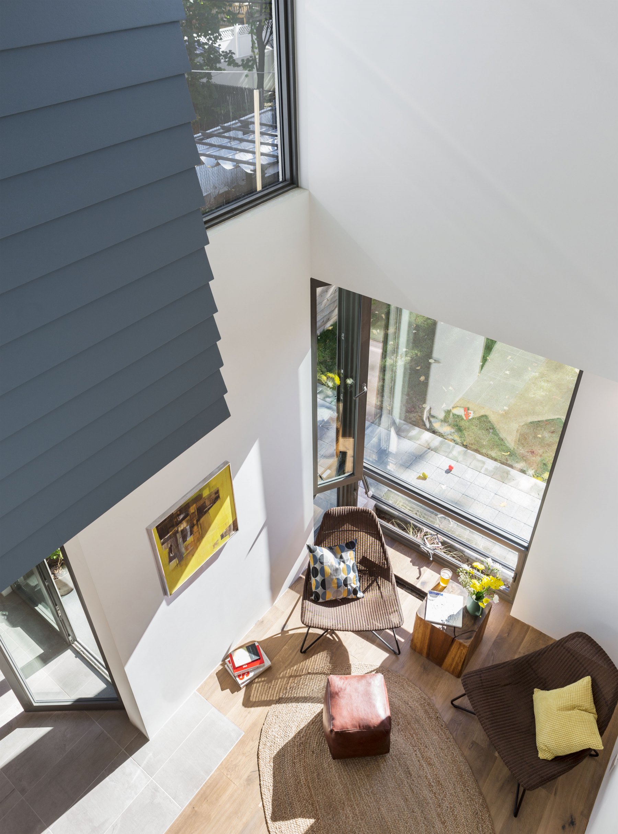
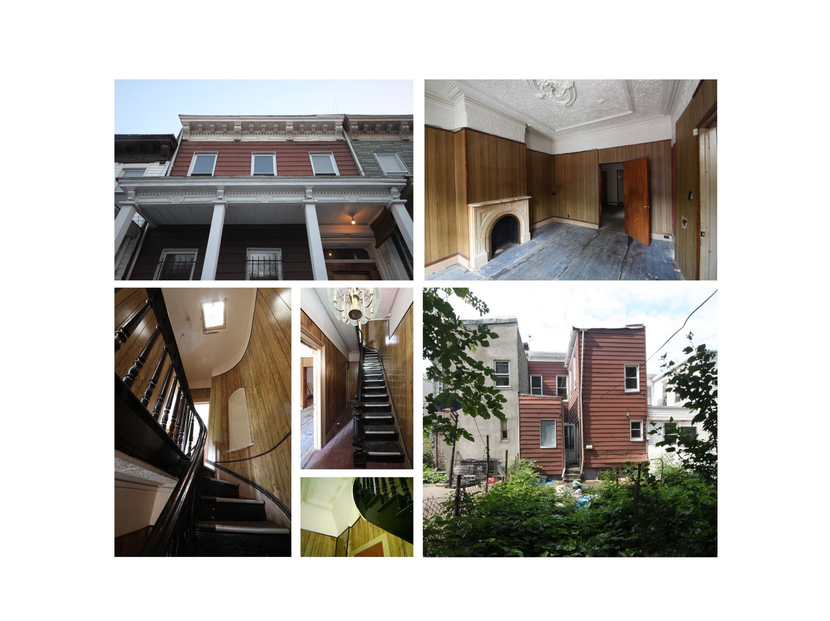
The renovation raised the energy performance of the existing house was raised to comply with the NYC Energy Conservation Code standards. The contractor and the architects worked together to utilize components of the Passive House system feasible to apply to a renovation of a historic row house such as:
- + The back extension is self-shading in the summer.
- + Insulated fiberglass windows, selected for their low thermal transmission, high frame strength, and narrow sight lines.
- + Closed cell insulation and an airtight smart vapor wrap to reduce air infiltration.
- + An additional layer of drywall adhered using green glue for acoustic control
- + The biggest contribution to sustainability is the preservation and revamping of the existing structure. When appropriate, historical details were repaired and celebrated.
- Building Brooklyn Award 2018
- “Nobody thought much about the front porch when most Americans had them and used them. The great American front porch was just there, open and sociable, an unassigned part of the house that belonged to everyone and no one, a place for family and friends to pass the time.” —Rochlin, The Front Porch, in Home, Sweet Home
- noroofers
- Kristin Washco—Matt Young
- affiliates
- Celin Munoz Consulting Engineers (Structural)—D’Antonio Consulting Engineers (MEP)—Great Will 88 Contracting—AD Line Millwork
- photographer
- Chuck Choi