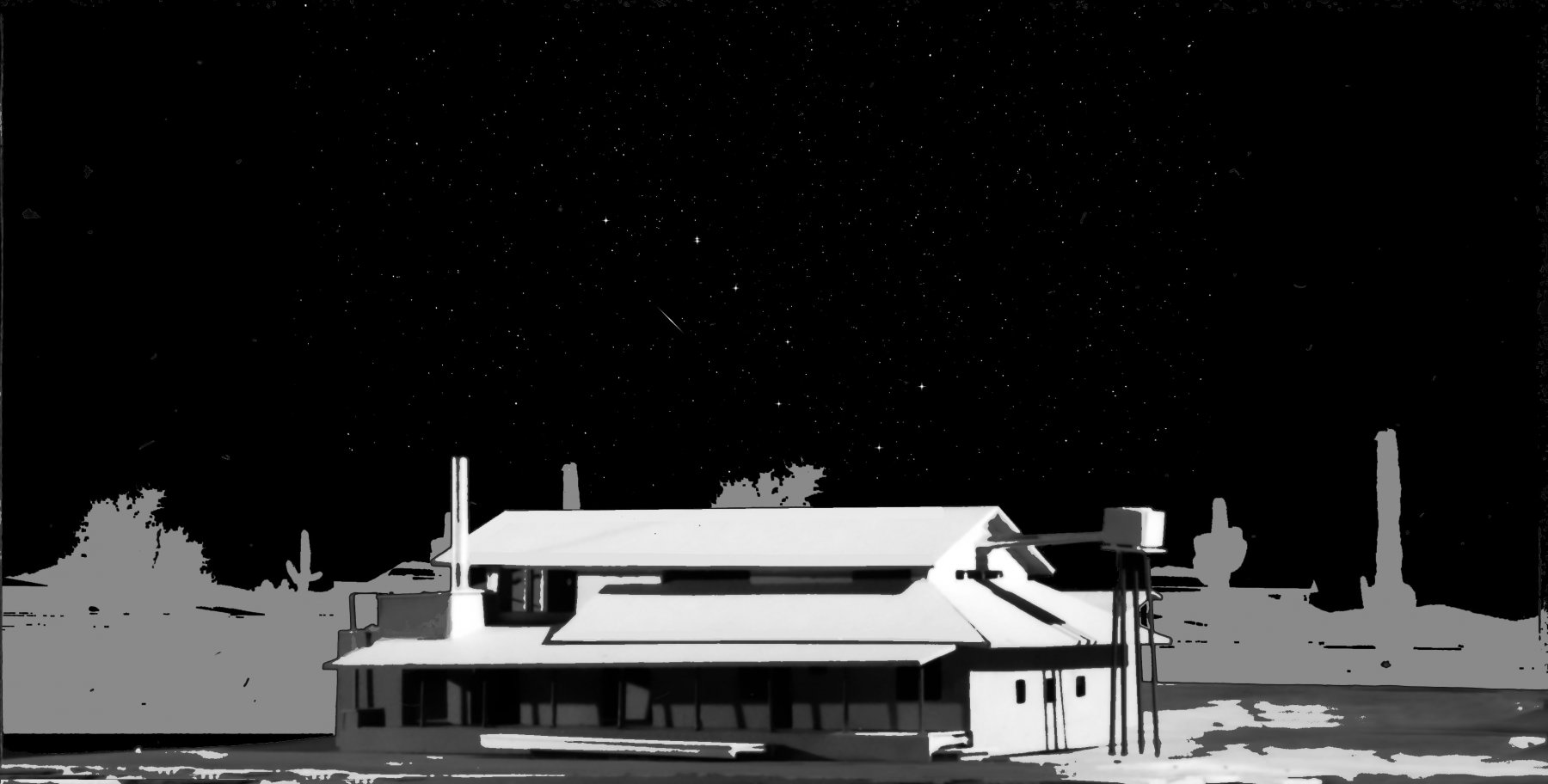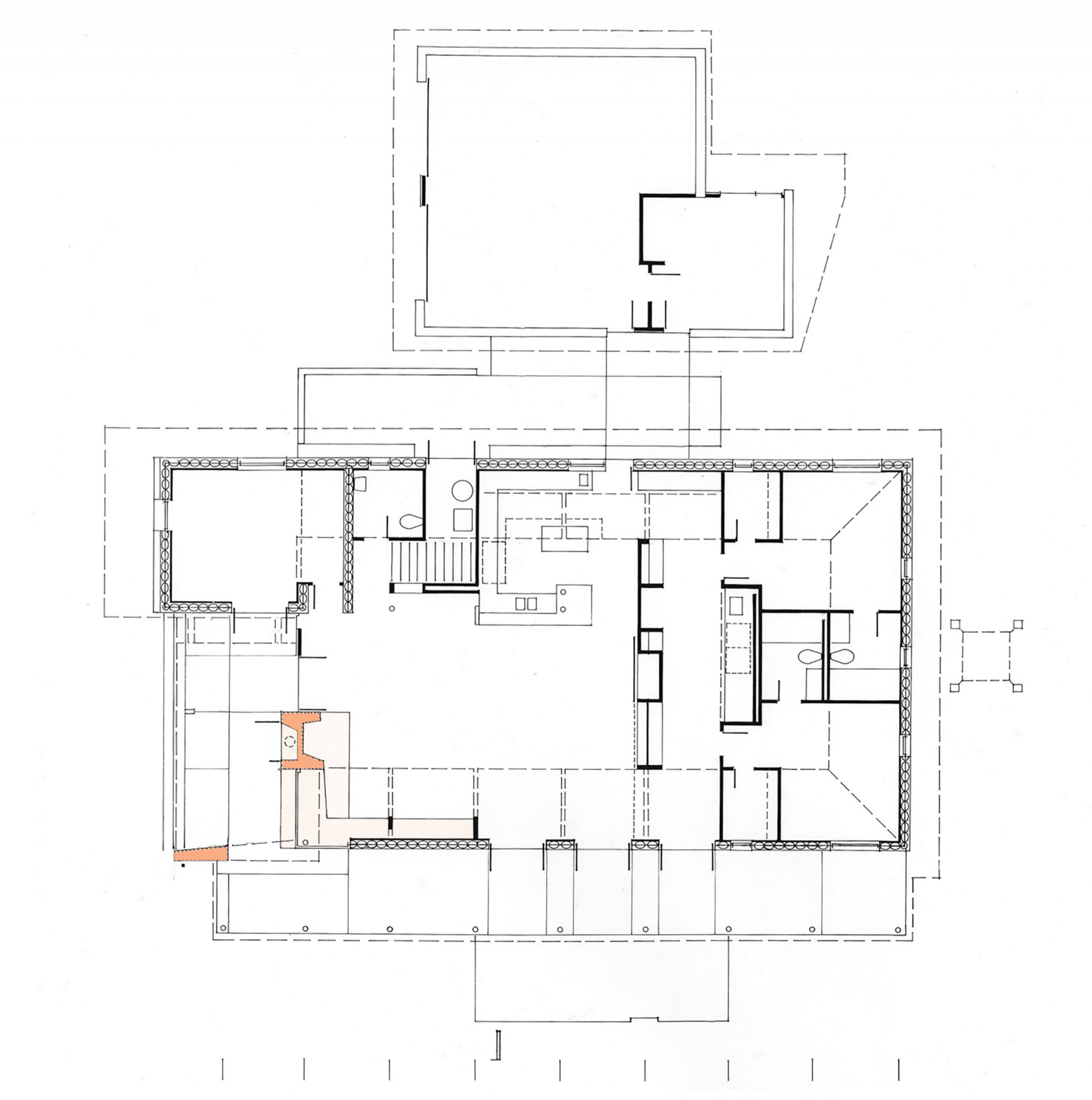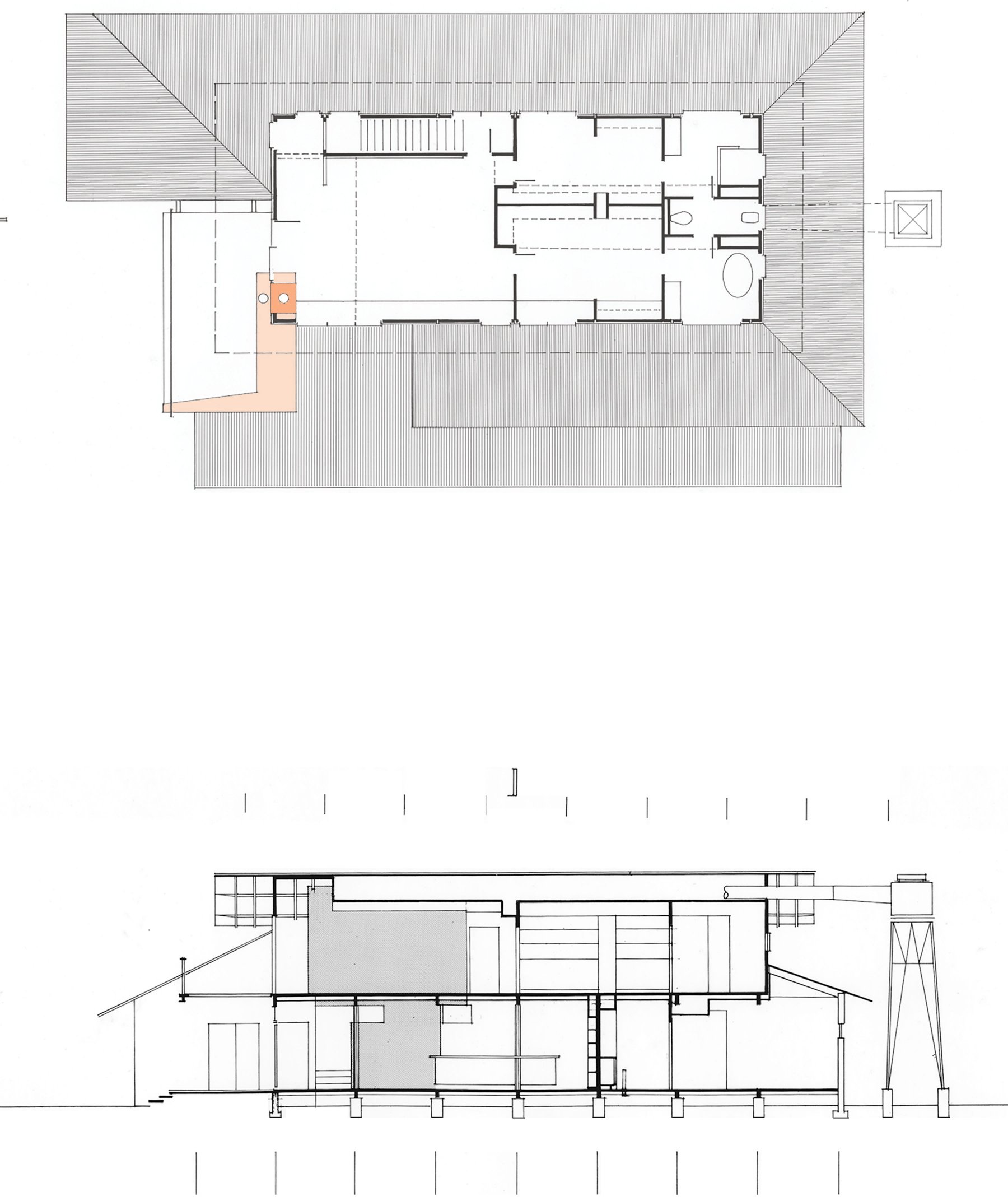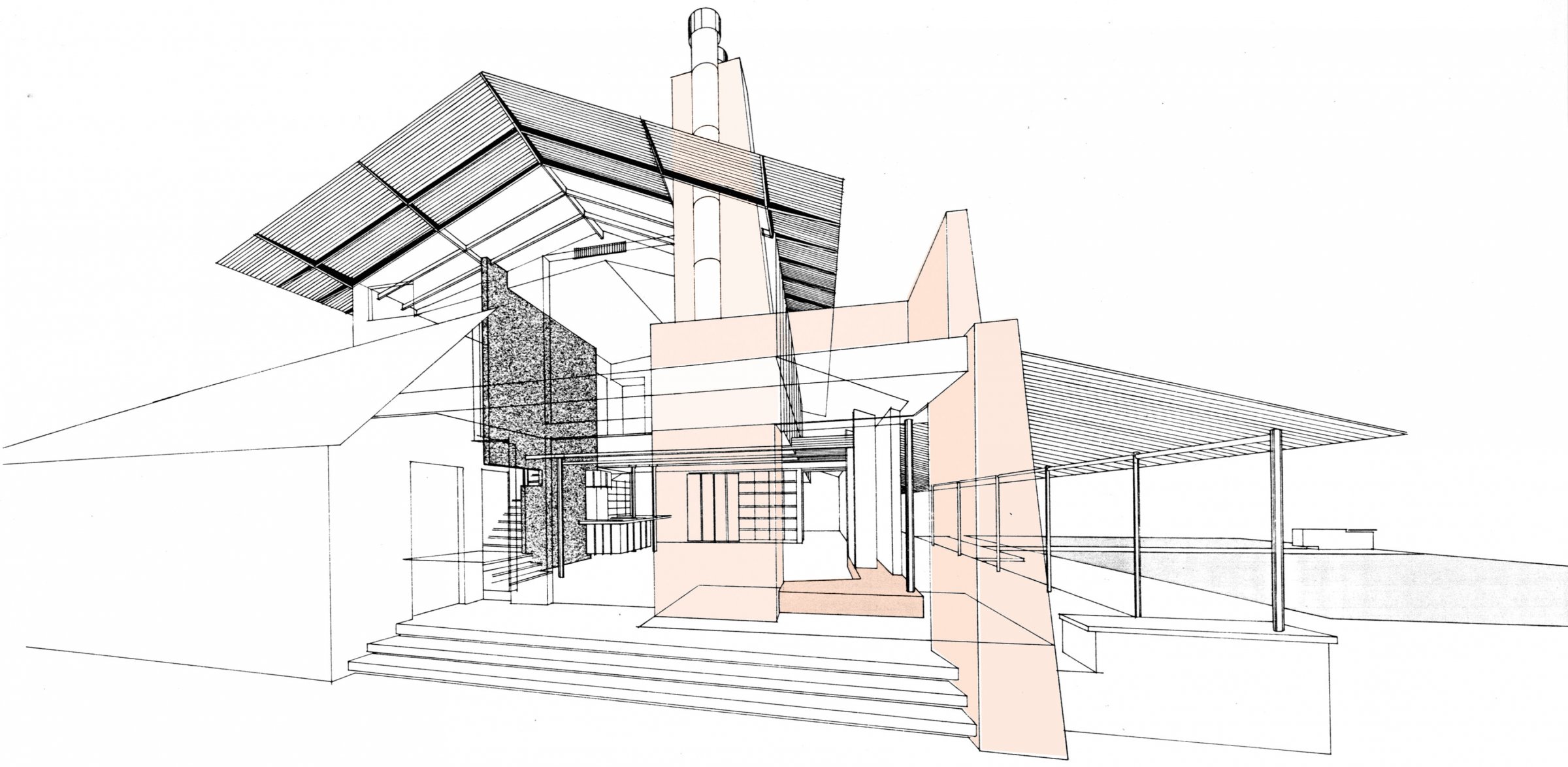


The proposed home is made of layers of associations: a rammed earth ‘ruin’ of a solid territorial farmhouse gives way to elements drawn from the surrounding context, simple structures with galvanized metal roofs.
Energy-efficient insulating concrete forms (ICFs) were selected for the perimeter walls. This project would have been one of the first residential deployments of ICFs in Phoenix and required petitioning the Department of Buildings to for pre-approval. The clients were equally enthusiastic about the energy savings as they were about the 2′ thick walls’ nod to traditional adobe construction.
At the east end of the house the evaporative cooler is articulated as a free-standing ‘water’ tower.
The completion of construction documents coincided with a large developer buying out and successfully rezoning the surrounding northern Phoenix five-acre lots into 1/8 acre plots. Our clients bought an existing ranch in Flagstaff and loaded the household and horses into a couple of trailers to move northward.
The rancHouse was Margarita and Scott’s first collaboration. What was important to us here persists as noroof‘s primary considerations—building connections to ordinary materials & everyday situations; collecting memories from our clients’ lives; inviting ghosts of significant architecture to connect to culture, and using humor. Deployed together these tactics construct significance. Architecture which not only is sustainable but also sustaining is made by anchoring ‘what matters’ to intelligent strategies of performance and practicality.
