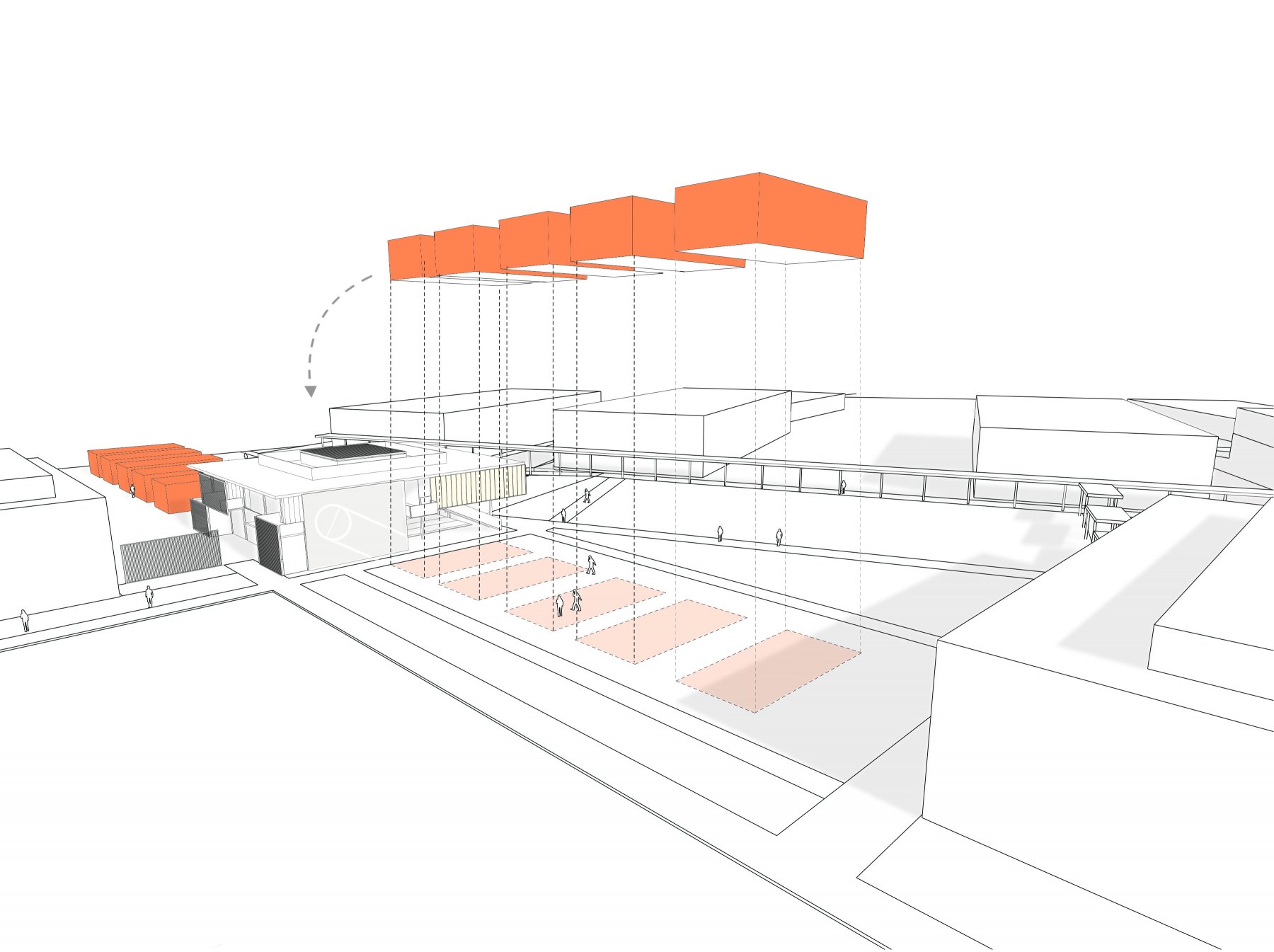
In the last thirty years, we have been witness to the occupation of our playing fields, quadrangles, and parking lots by a flotilla of modular classrooms.
- Although campuses across our education system are unique reflections of place and pedagogy, the result of the deployment of trailers on the learning environment–both in the classroom and on campus–is a pervasive provisionality.
That said, perhaps the modular classroom is ‘almost all right’. The existing solution is…
- …adaptable, but not accommodating…
- …speedy, but not sustainable…
- …viable, but not valuable…
- …and, although called temporary, in actuality it is permanent.
How do we re-envision accessibility on middle and high school campuses struggling with inadequate classroom space?
Accepting the modular as a starting point, this project develops a system-wide strategy that introduces subtle and intelligent modifications to the existing situation.
The case study campus is a middle school, upon which both the 8,000sf classroom unit and a 24,000sf campus center are deployed.
We elevate the modular classroom to reclaim campus open space.
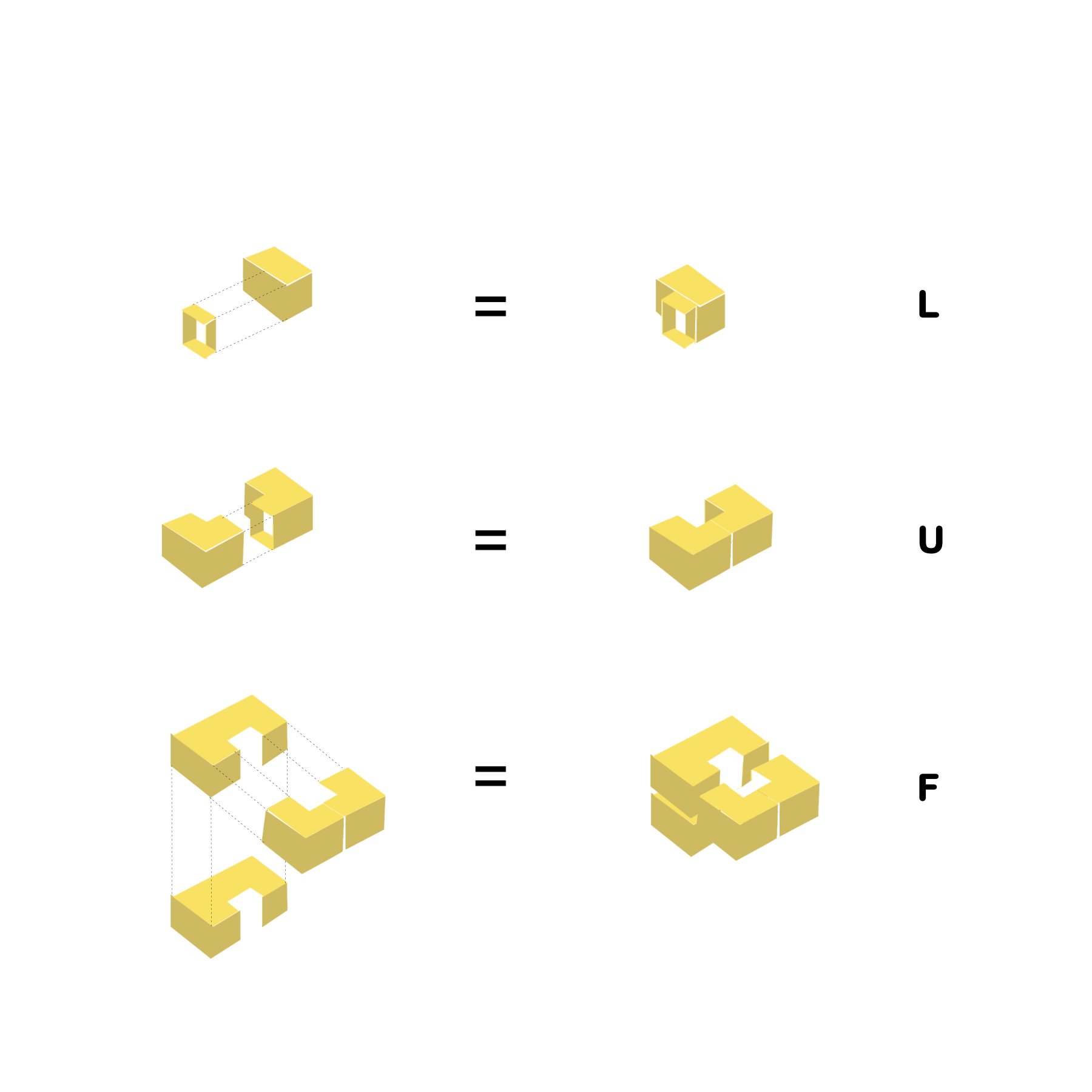
L A small projection is added to a standard modular unit to create an ‘L’. The addition of two extra corners creates a pocket for small group and individual work.
U When two ‘L’s are brought together they frame an exterior space that is used for circulation and a double-height light well.
F ‘U’ s can be stacked to shelter gathering space below or arrayed in a line.
The stack is only one floor to encourage students and teachers to use ramps and stairs between classes.
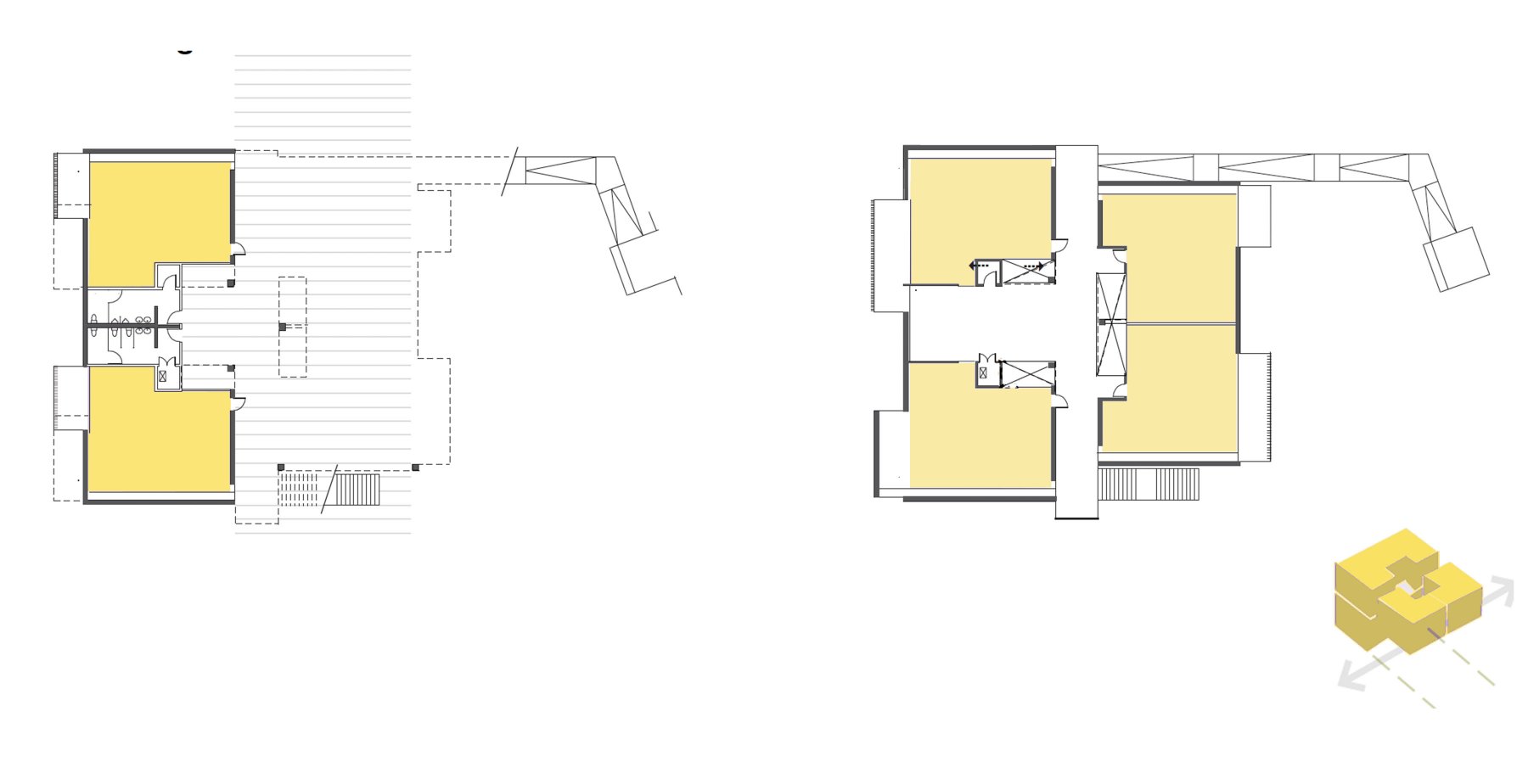
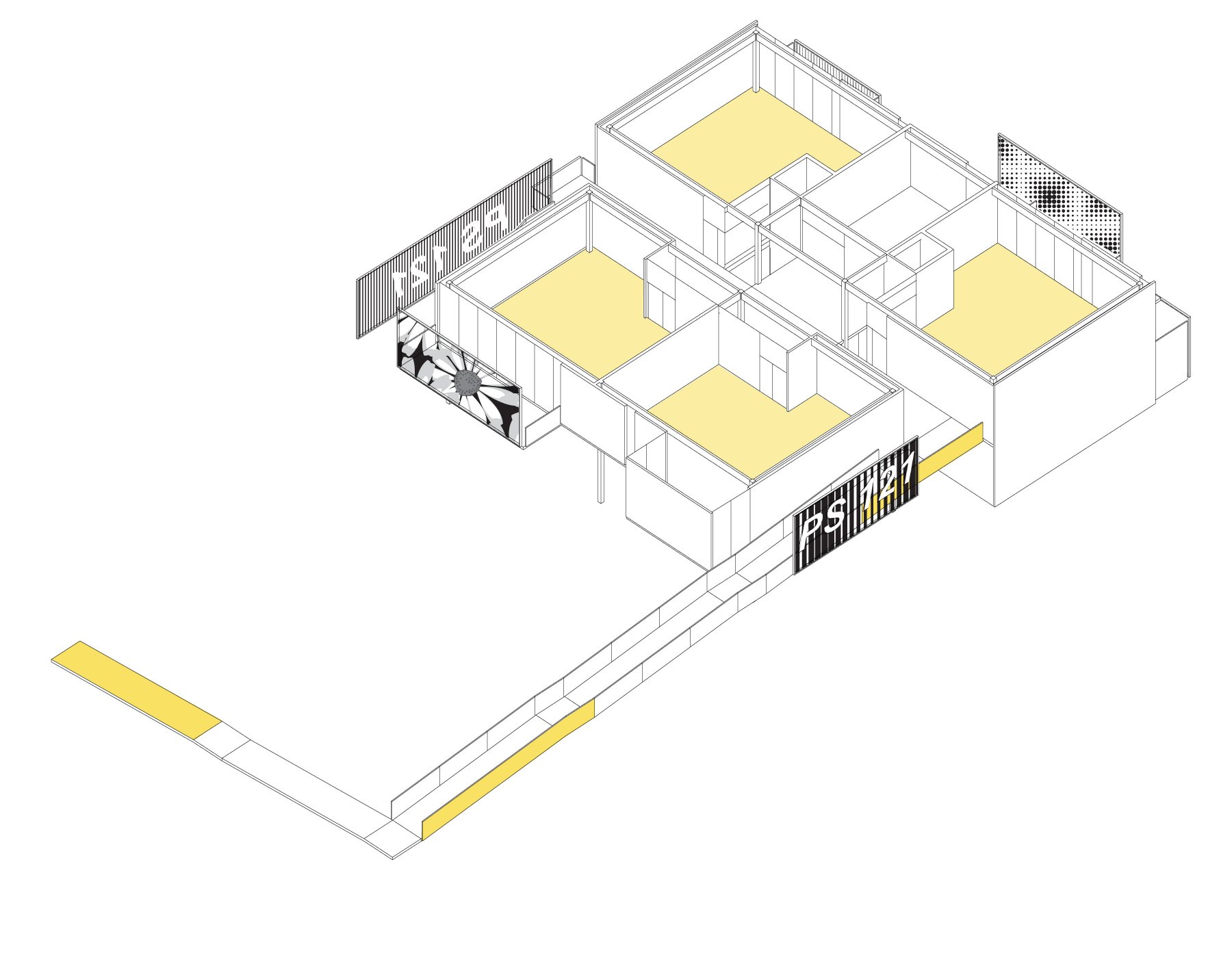

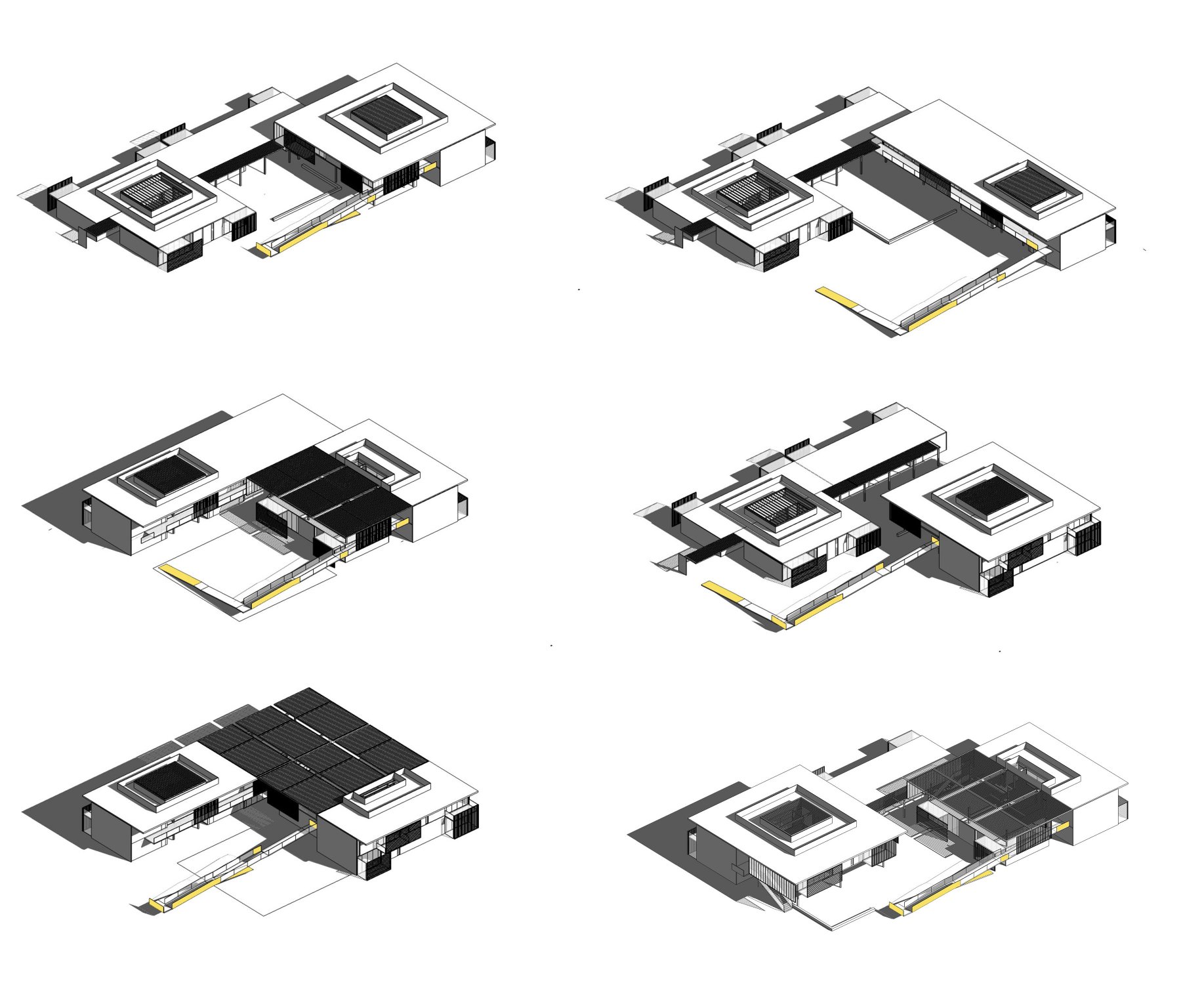
- noroofers
- Samuel Scheibel–Courtney Mack–Matthew Sander
- affiliates
- Huzefa Irfani with RCCo