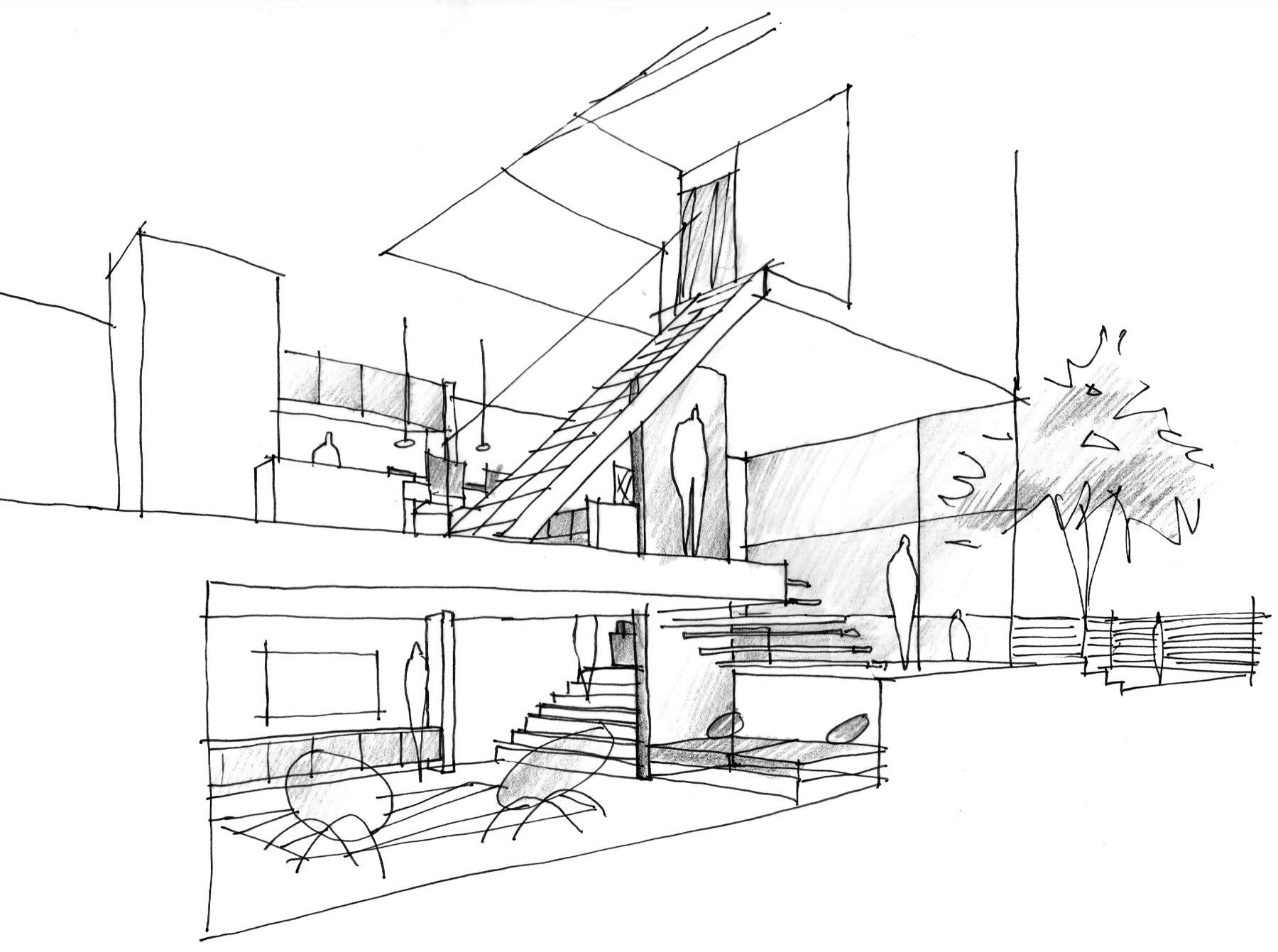
noroof was engaged to propose alternatives for optimizing the floor area, to re-organize the interior for contemporary living (daylighting and spatial continuity), to provide kitchen and bath design packages, and to advise on the front and back facade design.
The development team acquired this property with the objective to capture added value by building out the full allowable area. The team’s financial analysis determined to keep the existing single-family occupancy.
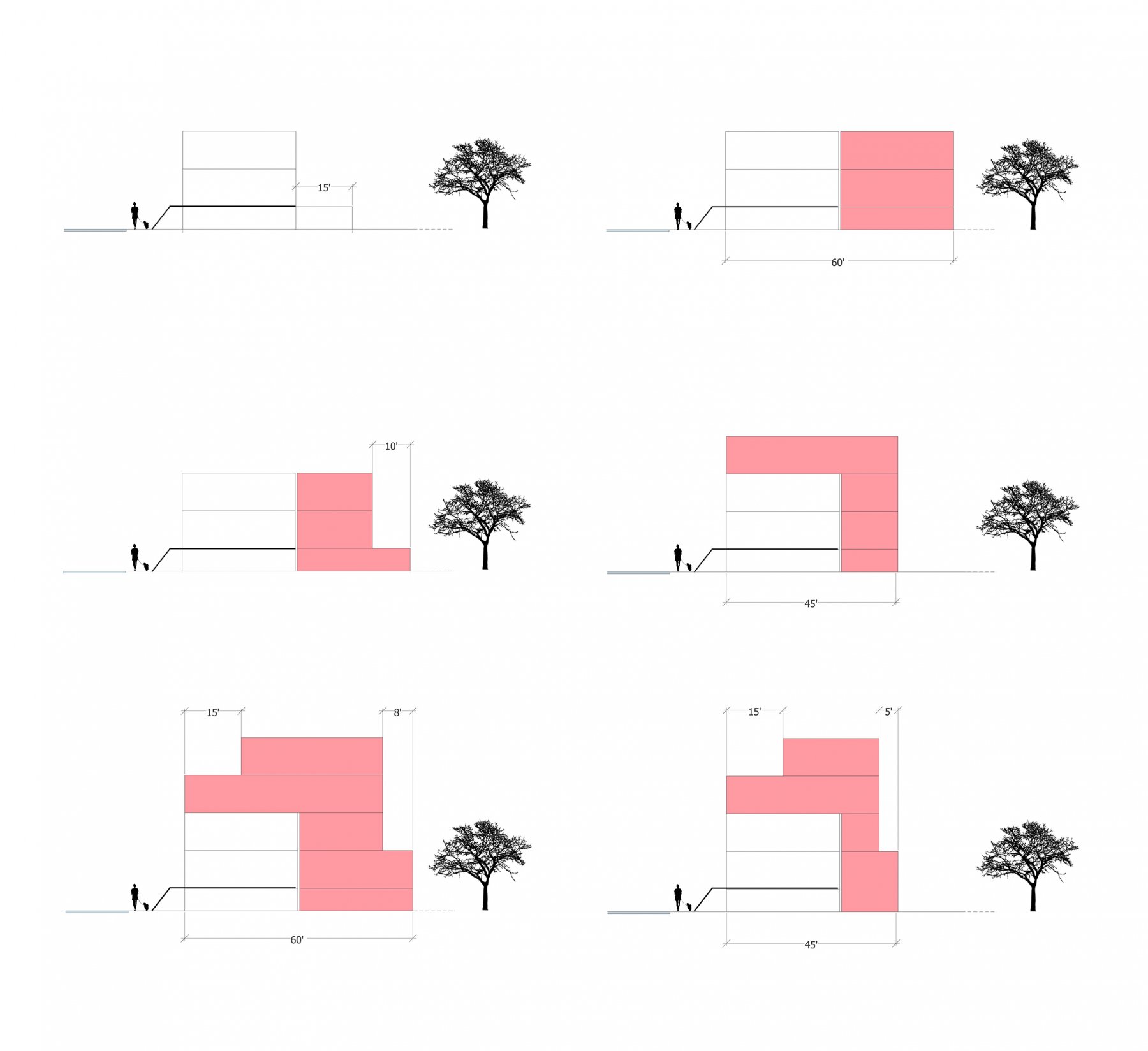
In traditional townhouses, the first-floor parlor level is higher than the back yard due to the front stoop. The key challenge in Project Four-Six-Five was how to connect living to the back garden while taking advantage of the existing cellar (which included an ad hoc extension) as a living space. Since cellars aren’t included in zoning floor area calculations, this is ‘bonus’ space.
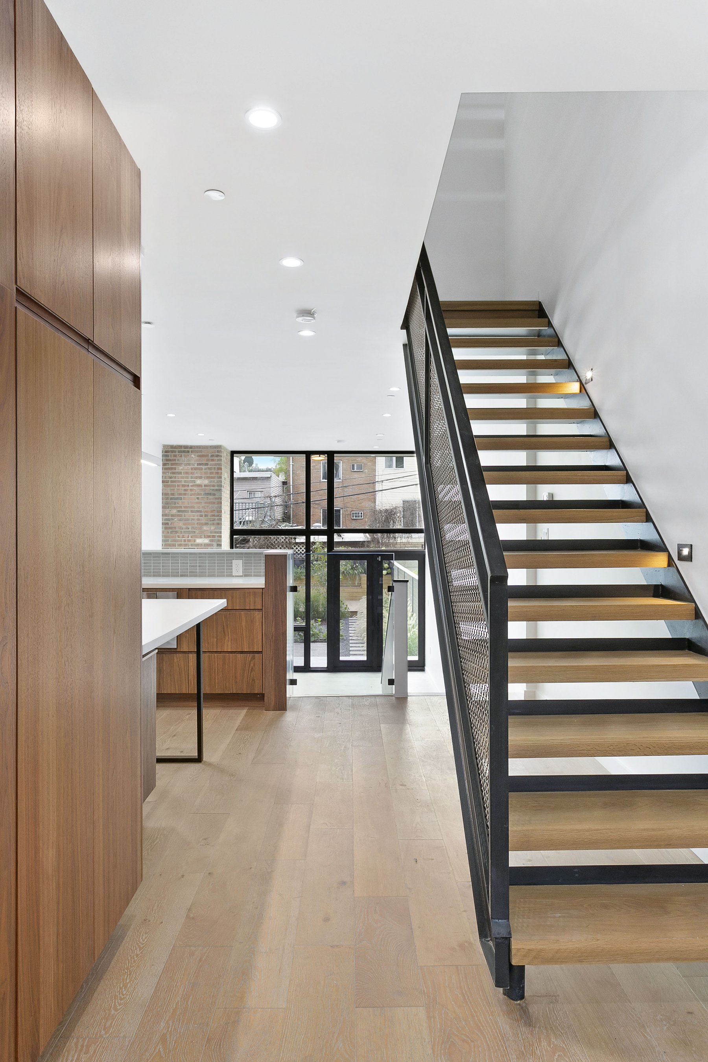
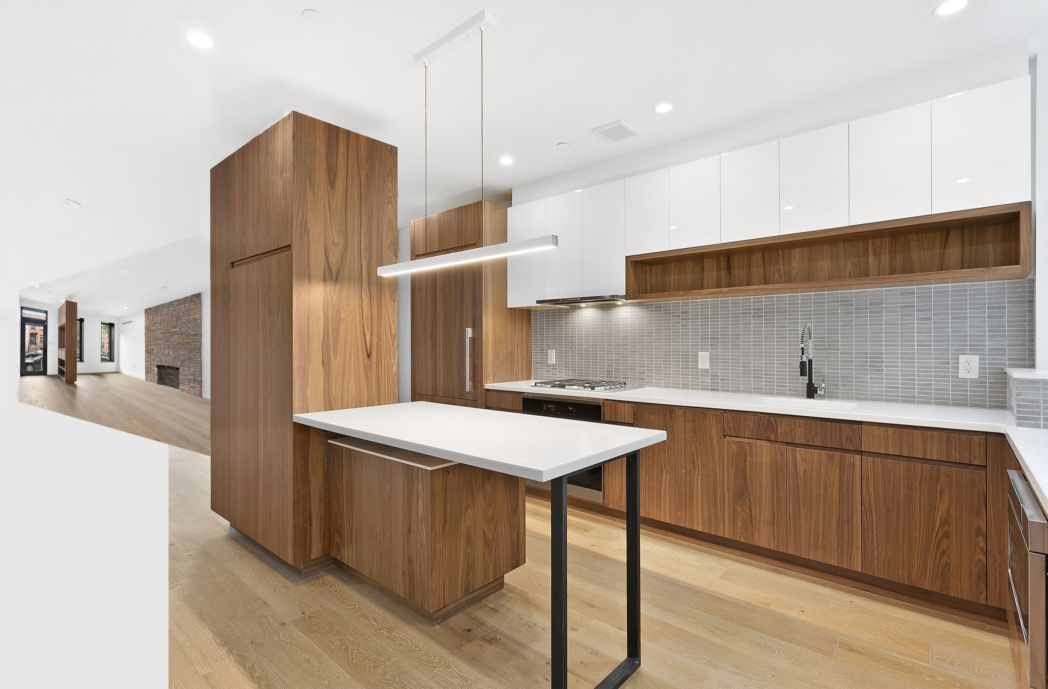
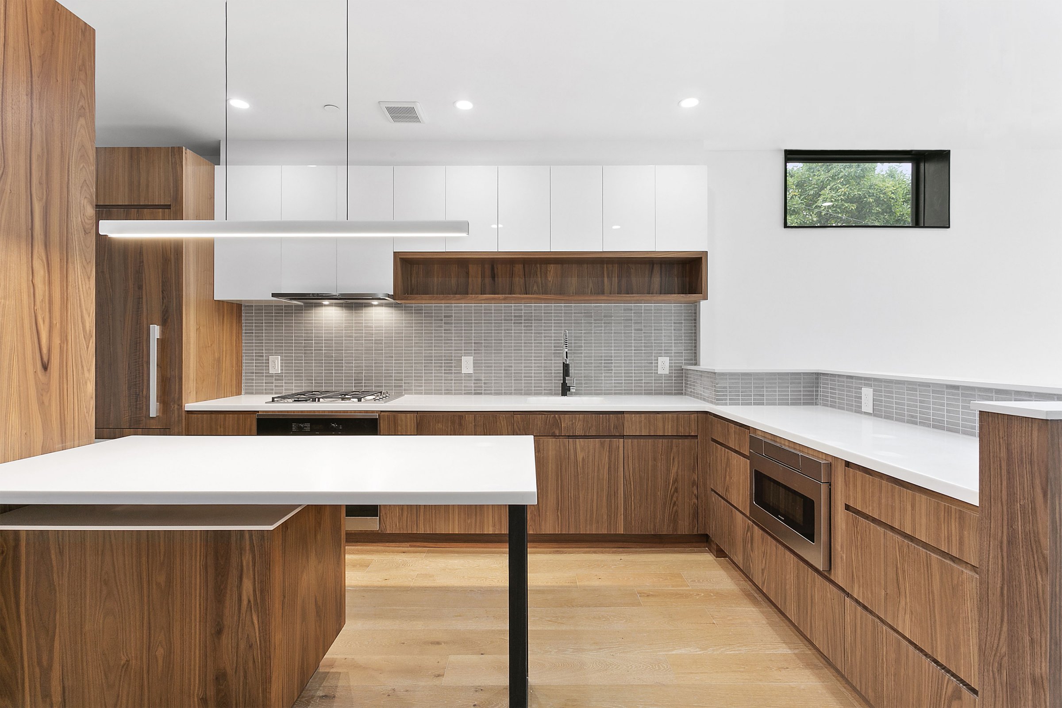
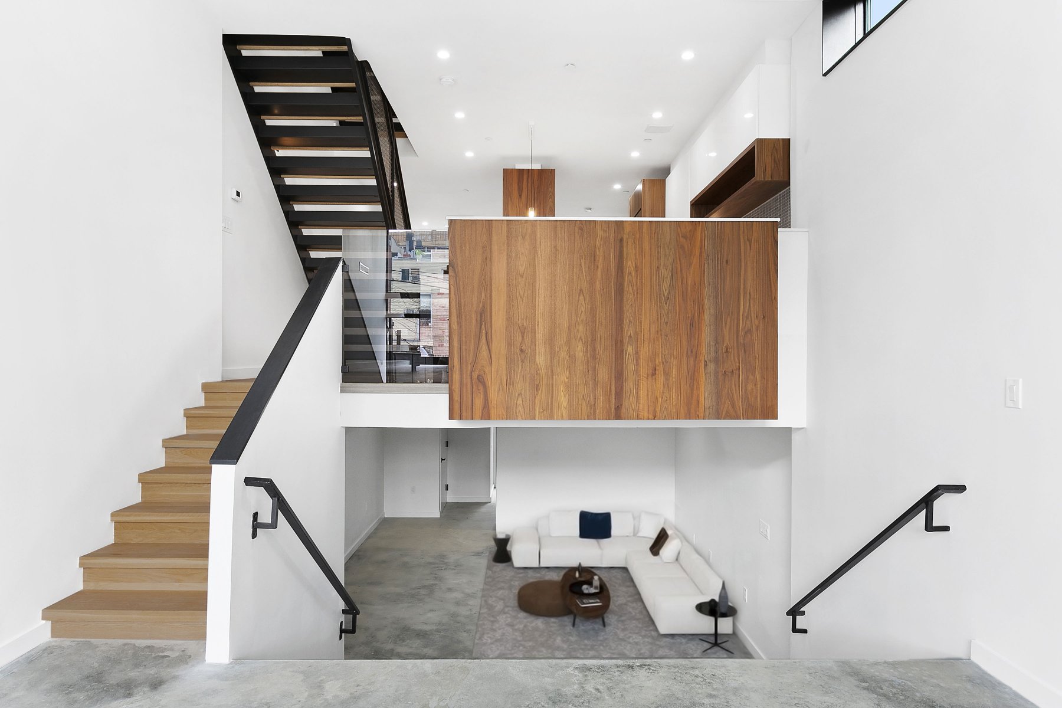
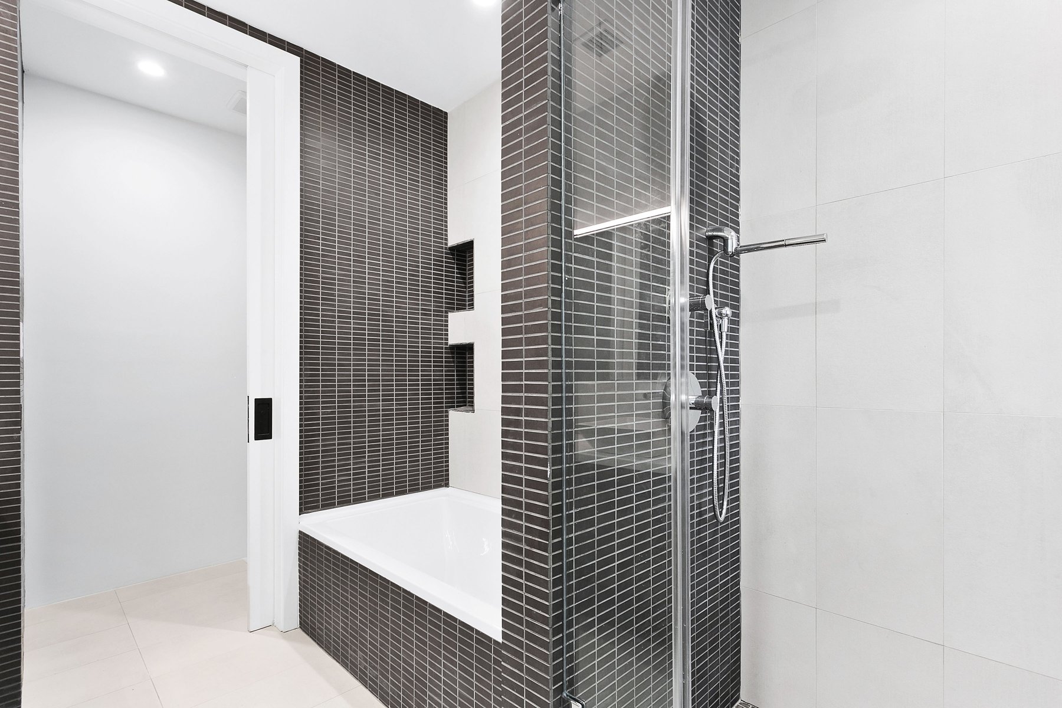
- noroofers
- Shane Phalen–Will Scott–Jun Cho–Rita Tsai
- affiliates
- Dan Bentov (Compass)
- photographs
- Courtesy of Compass Real Estate