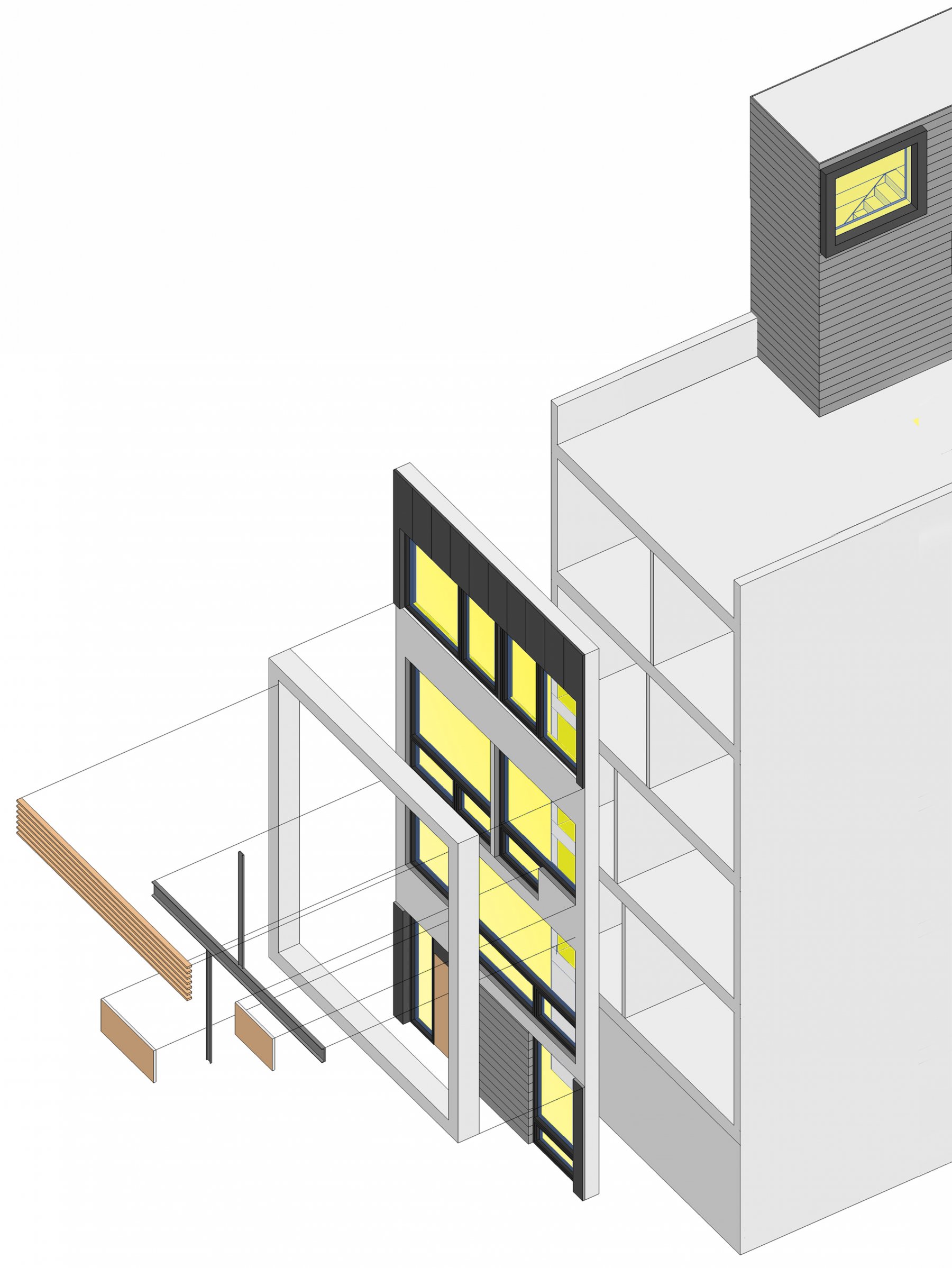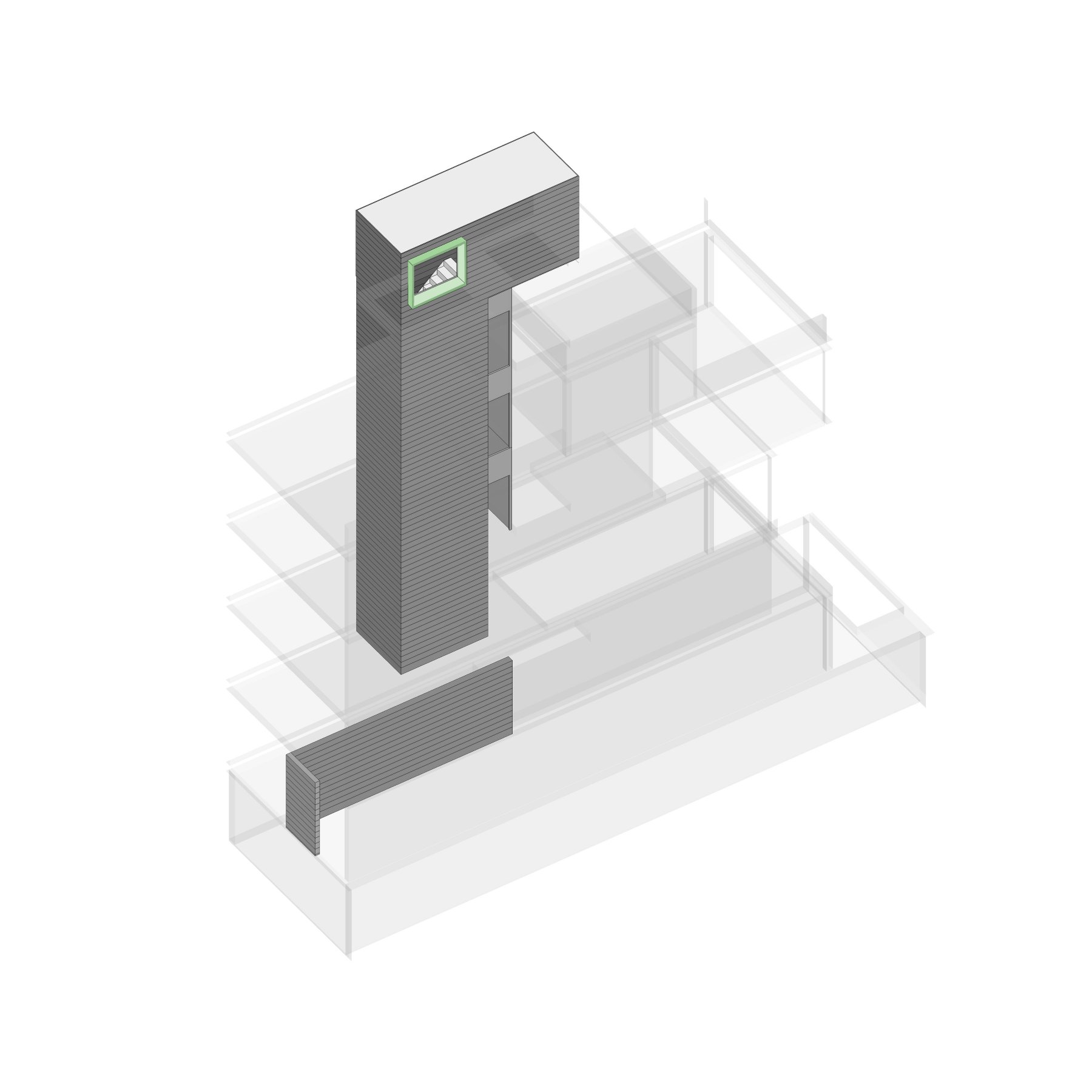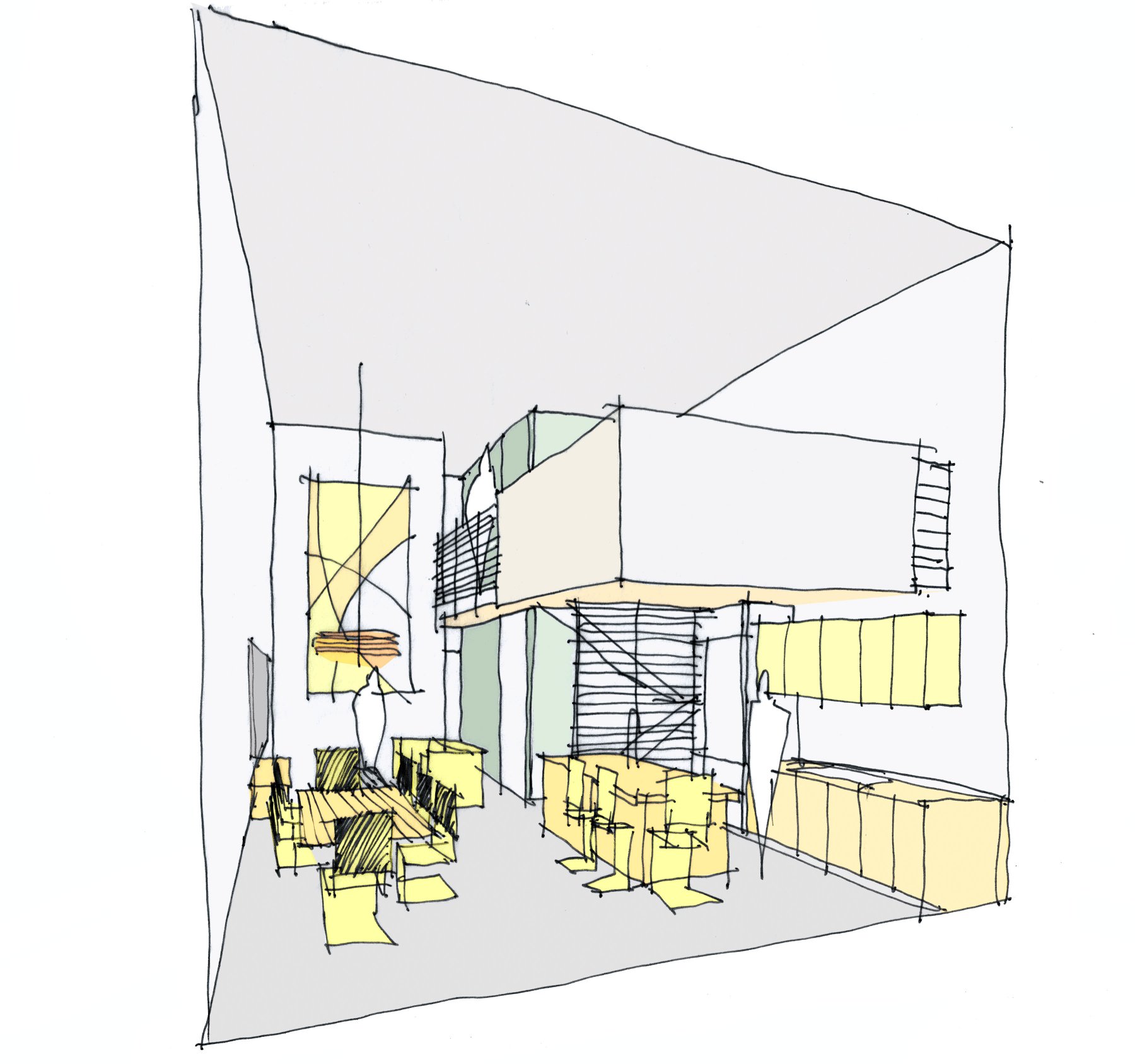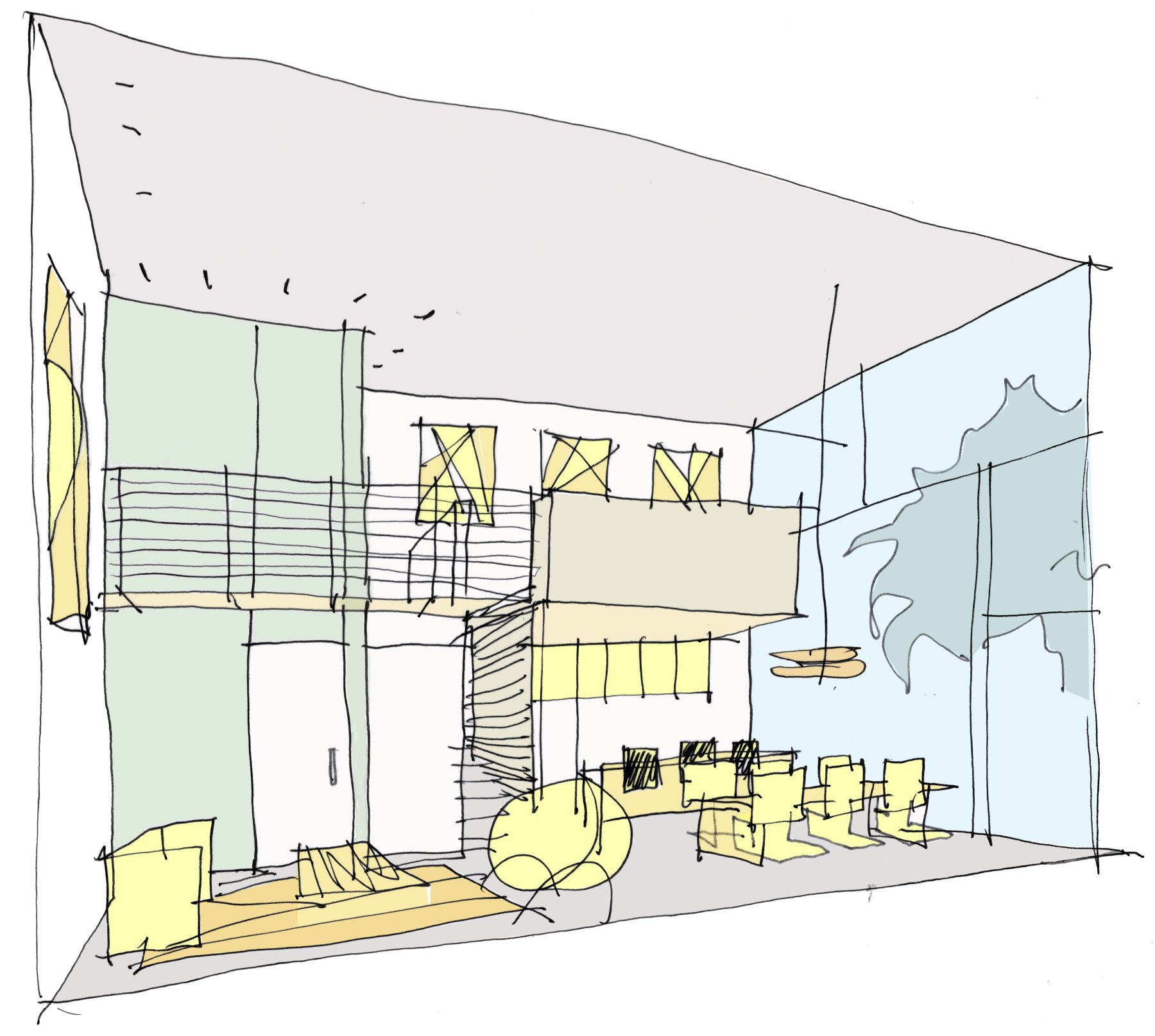The challenge of this infill project was to build-out the allowable zoning envelop on a historic row house street in Brooklyn. Since the block was not in a landmarked district, bulkier new buildings on the street were disrupting the lower two and three-story existing neighborhood scale. noroof was engaged by the development team to provide design strategies for a contemporary but more neighborly street facade and to consult on unit spatial organizations.
A shallow projecting frame is used to scale the larger bulk of the building to the rest of the street and mediate the impact of the adjacent new development. Set back from the upper cornice, a penthouse and stair tower are treated figuratively as a ‘light snorkel.’


Each of the three unit layouts responds to specific site conditions. The “perch” duplex unit includes an internal tree-house-like platform looking out on level to the tree canopy in the back yard.


- noroofers
- Will Scott–Jun Cho–Amanda Nielsen
- affiliates
- Dan Bentov (Compass)
- photographs
- Courtesy of Compass Real Estate–Scott Oliver