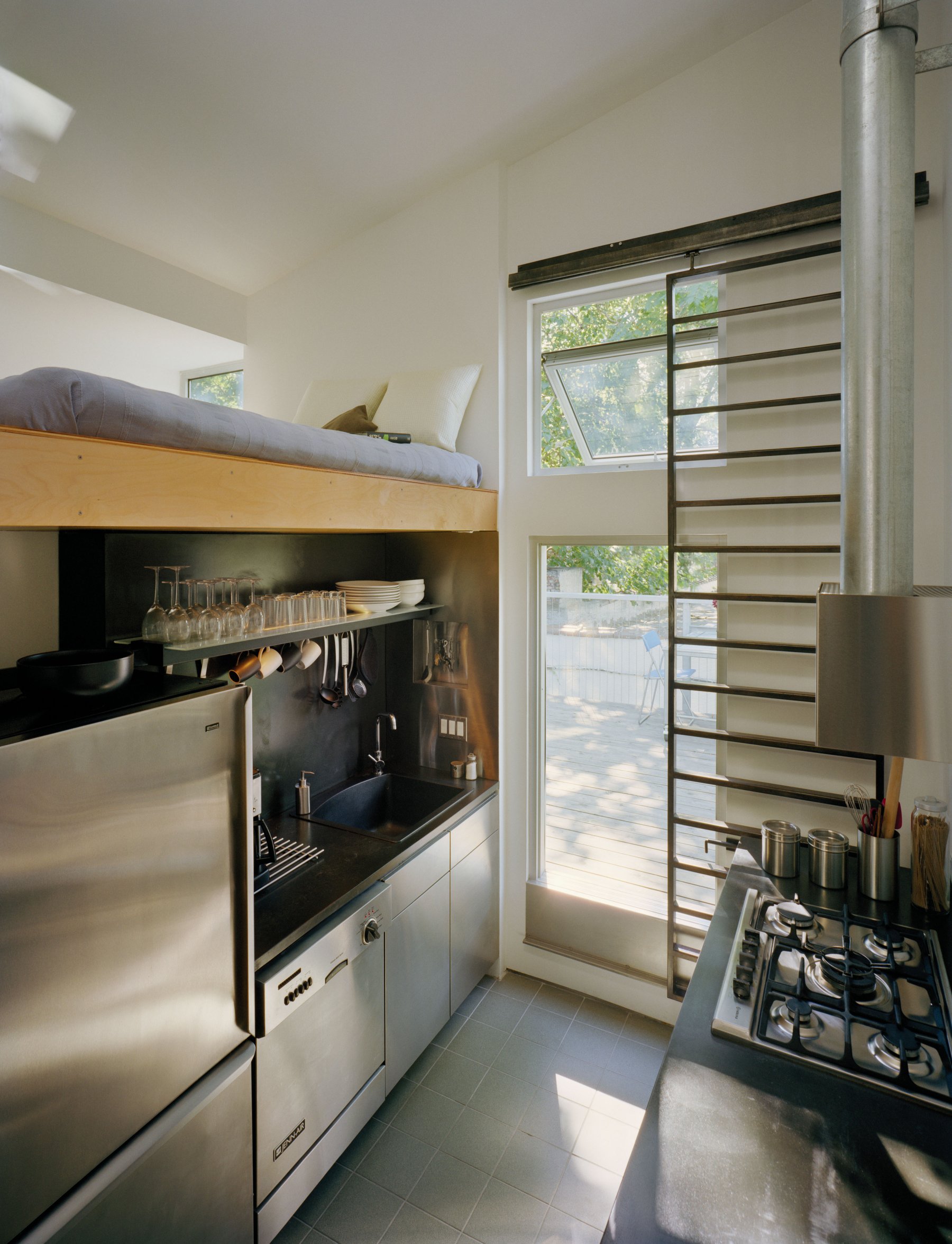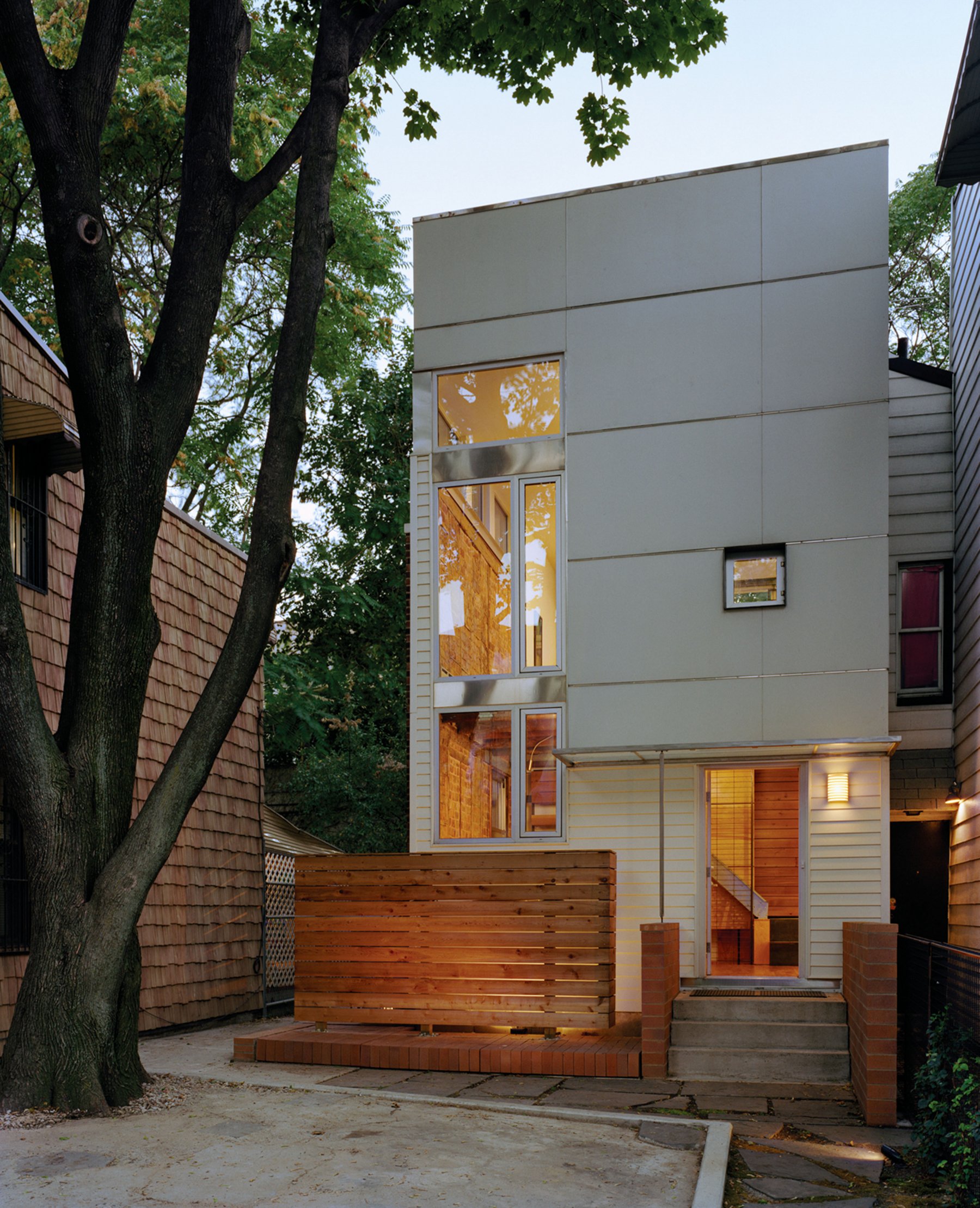
The first move was to cut a slot to allow the tree to be seen from inside. This revealed a cedar frame infilled with handmade brick underneath the sheetrock and vinyl siding. The slot became the spatial idea of the house, and is repeated to extend the house vertically and horizontally.
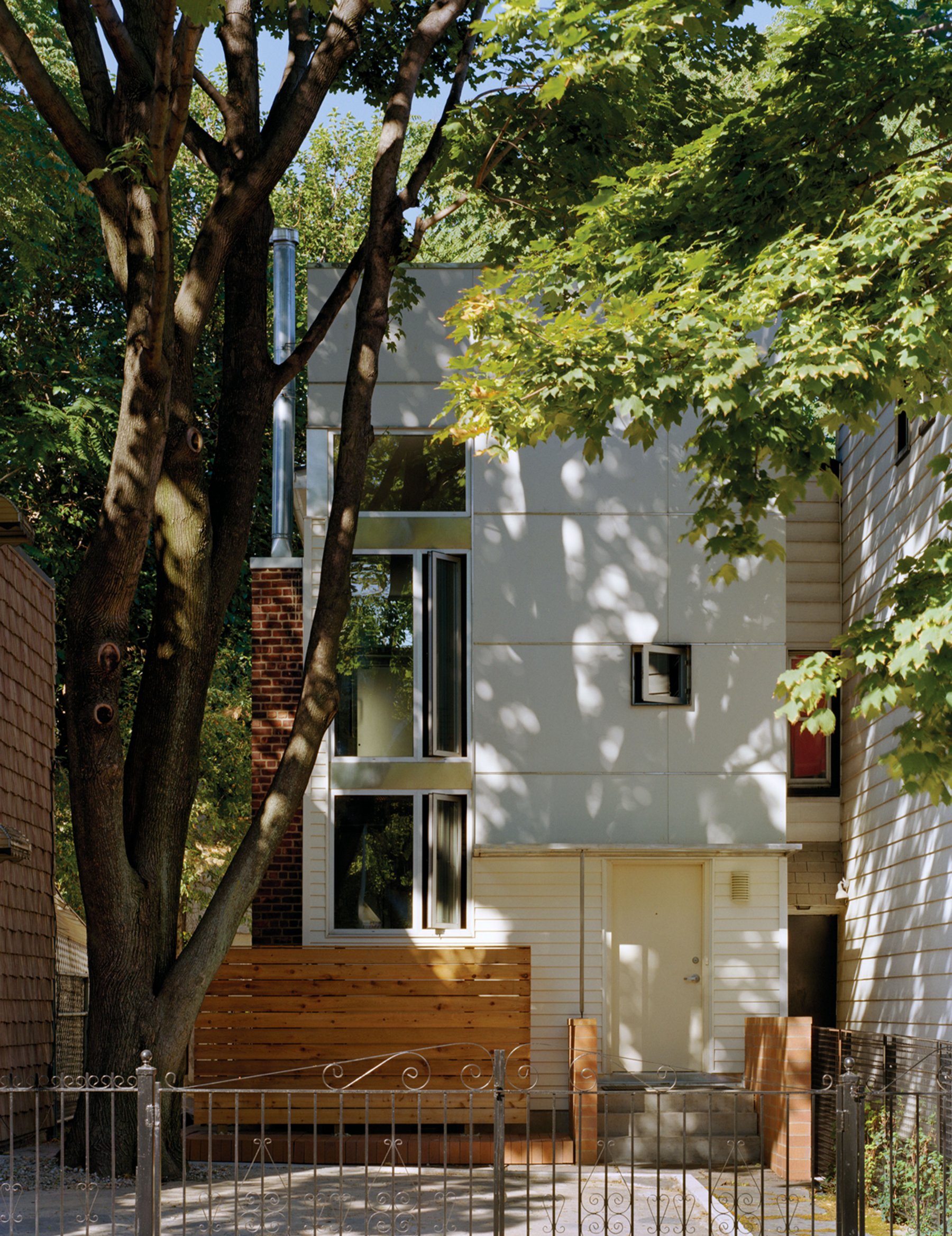
The resulting interior is an open, vertical ‘loft’ that reveals the archaeology of the original structure. Program and construction are cautiously stripped to bare bones. Space is collected through establishing material and compositional families that quietly repeat from front curb to back deck.
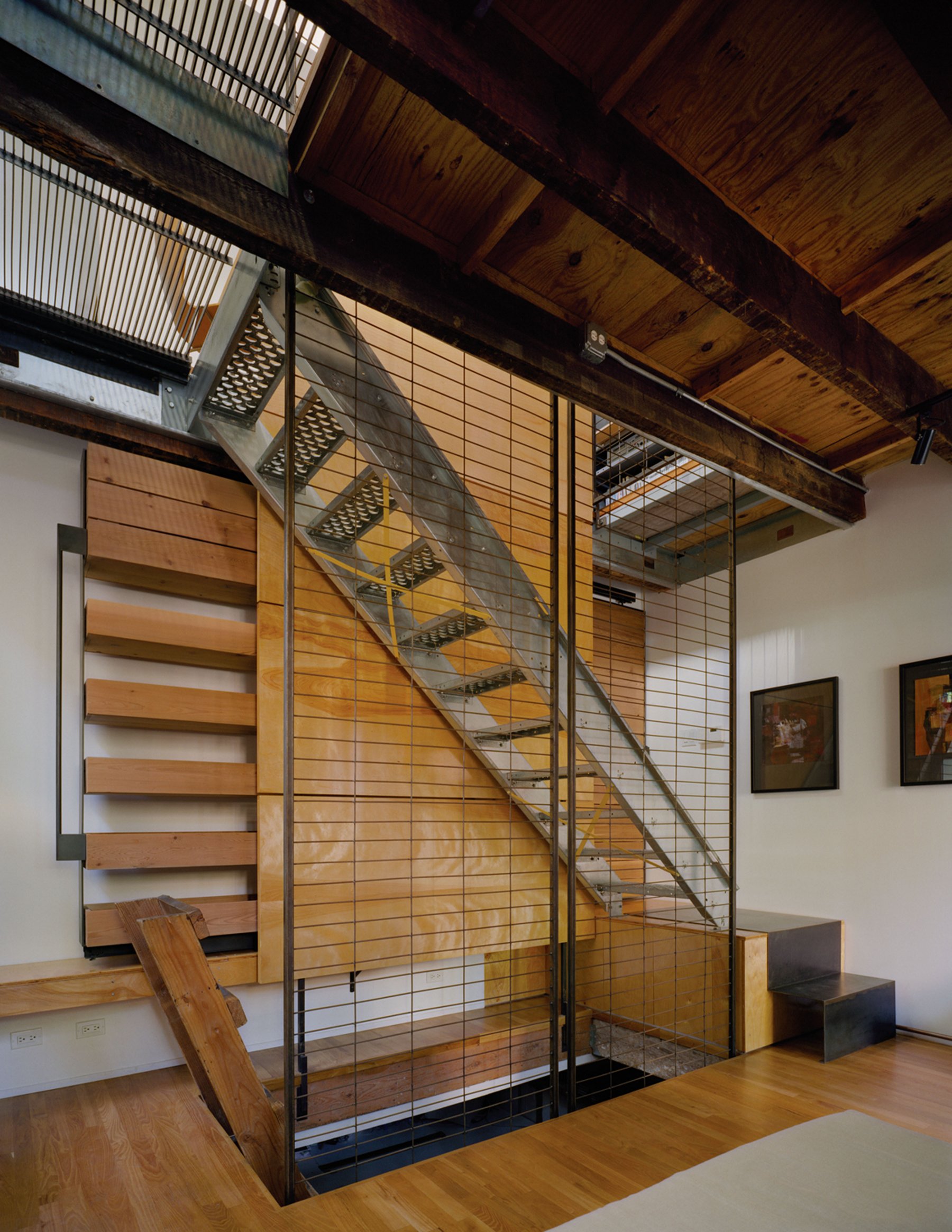
The renovation of this small house, and the public accolade it received, reminded us that engaging community isn’t an issue of size or location. Big or small, each piece added to the places that we live and work is vital if it allows us contact with ordinary stuff in slightly extra- ordinary ways. The success of this project led to the official launch of noroof.
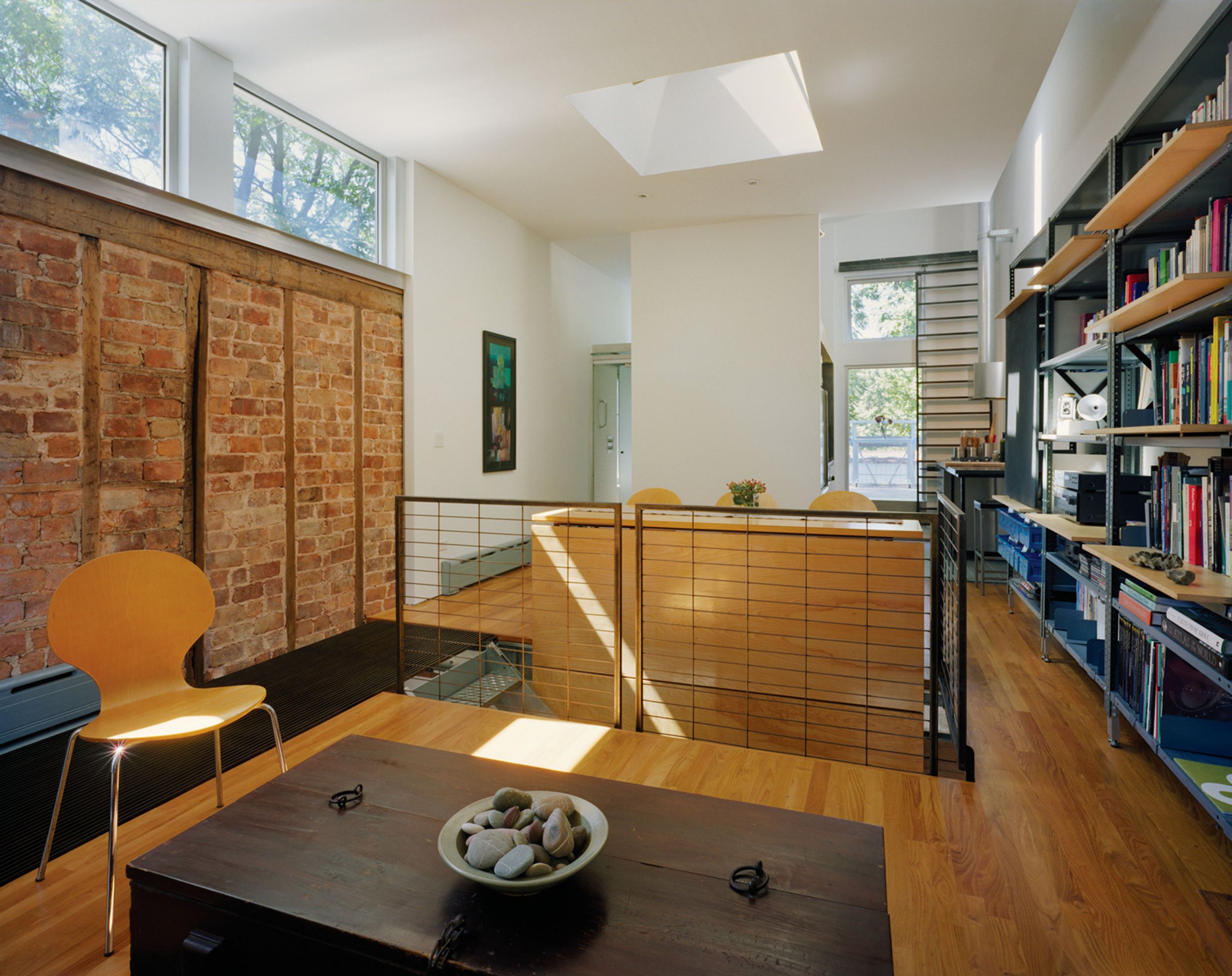
- AIA New York Chapter Architecture Merit Award 2007
- Building Brooklyn Design Award 2006
- AIA Housing Committee Design Award 2006
- AIA Small Project Practitioners Citation 2006
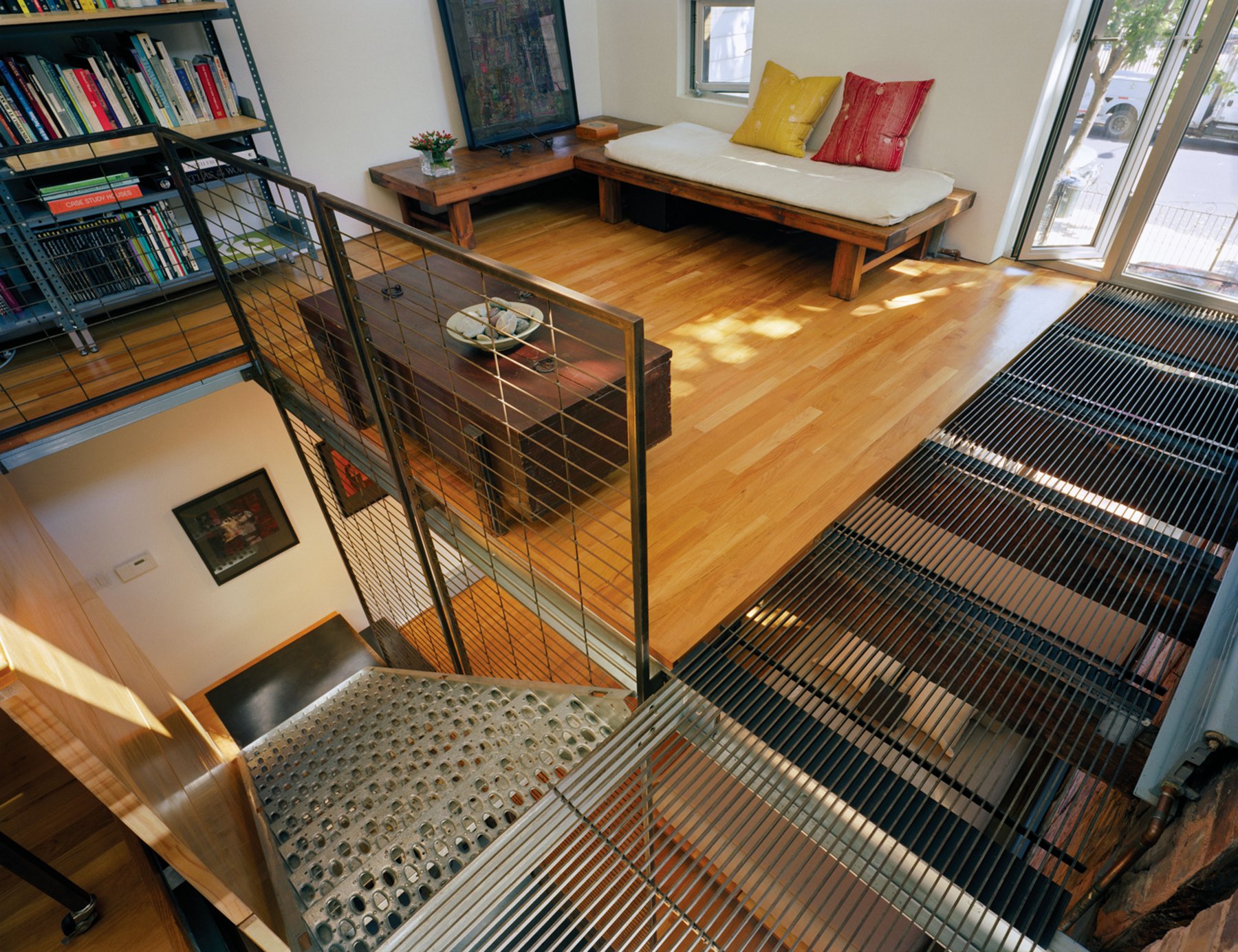
- affiliates
- Gena and Ilyas Yakubov (contractors)—’Josh’ (steel worker)
- photographer
- Chuck Choi
